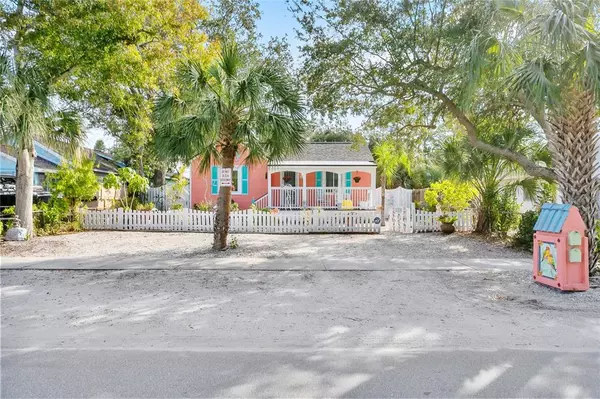For more information regarding the value of a property, please contact us for a free consultation.
2914 54TH ST S Gulfport, FL 33707
Want to know what your home might be worth? Contact us for a FREE valuation!

Our team is ready to help you sell your home for the highest possible price ASAP
Key Details
Sold Price $602,500
Property Type Single Family Home
Sub Type Single Family Residence
Listing Status Sold
Purchase Type For Sale
Square Footage 1,364 sqft
Price per Sqft $441
Subdivision Gulfport Arts District
MLS Listing ID T3352937
Sold Date 03/21/22
Bedrooms 3
Full Baths 3
Construction Status Inspections
HOA Y/N No
Year Built 1938
Annual Tax Amount $1,169
Lot Size 8,276 Sqft
Acres 0.19
Lot Dimensions 50x163
Property Description
*** MULTIPLE BIDS RECEIVED, HIGHEST & BEST BY MONDAY, 2/7/22 AT 5PM *** || Charming, EARLY CENTURY Gulfport Bungalow available in the Gulfport Arts District. This darling home features 2 Bedrooms, 2 Baths in the Main House, an attached In-Law Suite with Kitchenette & Full Bath with separate side entrance + a Detached Workshop perfect for home office or art studio. You’ll be enchanted as soon as you pull up by the crushed shell parking pad & front path, quaint picket fence, beautifully landscaped yard, charming front porch & whimsical and lovely color scheme of this period bungalow. Enter the front of the main house, so many original architectural features are striking including: original hardwood floors, built-in bookshelves flanking the classic arched transition + in the Dinette area. SPACIOUS Family room is the heart of the home perfect for gatherings. Kitchen has been updated with White WOOD cabinetry, polished copper backsplash + WHITE appliances. Enclosed Porch off the Kitchen is super versatile for a Sun Room, Dinette Table or play space. Front Bedroom offers an en-suite Full Bath with Shower Stall, vanity + vintage built in linen closet. Bedroom 2 features a closet and access to the Hall Bath 2. The Enclosed Porch is all windows which creates a bright & airy feel throughout the home. Through the Sun Room is the door to the raised Entertainment Deck in the backyard. Bask in the charm with a built-in Tiki Bar, sail cloth shade and string café lights. The backyard is fully fenced, features the historic, hexblock pavers, a firepit and has ample space. Laundry is in an outdoor shed. Beyond the fence there’s more off-street parking and alley access. Don’t miss the entrance to the 288 sq.ft. Studio In-Law Suite on the North side of the home – perfect for multi-generational living, nanny, caretaker or long-term tenant. The In-Law Suite offers a Kitchenette with Stove, Fridge & Sink, Full Bath and private outdoor Patio. Backyard Studio was claimed from an old garage many moons ago, offers 182 sq.ft. and features a versatile space with some counter space and a fridge. Other side has non air-conditioned storage from the alley. This home is not equipped with a Central Heating, Ventilation and Cooling system [HVAC]; however, Each room, the studio workshop and the In-Law suite all have their own air conditioning units, that also have a heat feature. Installation of a central HVAC could likely be accomplished utilizing the crawl and attic space. Ultra deep 50 x 163 lot runs from 54th Street to the alley and provides ample parking in the front and rear of the property. Upgrades include: NEW Roof 2021; New Hot Water Heater 2022, Newer Anderson double pane windows; ORIGINAL & refinished period WOOD flooring. ** Home electrical will be re-wired prior to closing, permit pulled with City of Gulfport. Enjoy all the special qualities and charm of the waterfront City of Gulfport Arts District including the retail, restaurants, bars, breweries, Pier, Casino, Beach, Marina, minutes to Gulf Beaches and more. Not to mention close proximity to I-275, St Pete & Bradenton/Sarasota. ASK for the Feature Sheet.
Location
State FL
County Pinellas
Community Gulfport Arts District
Zoning R-2
Direction S
Rooms
Other Rooms Bonus Room, Interior In-Law Suite, Storage Rooms
Interior
Interior Features Built-in Features, Ceiling Fans(s), Master Bedroom Main Floor, Solid Surface Counters, Split Bedroom
Heating Wall Units / Window Unit
Cooling Wall/Window Unit(s)
Flooring Tile, Wood
Furnishings Unfurnished
Fireplace false
Appliance Dishwasher, Dryer, Electric Water Heater, Microwave, Range, Refrigerator, Washer
Laundry Outside
Exterior
Exterior Feature Fence, Rain Gutters
Garage Alley Access, Guest, Off Street, On Street, Parking Pad
Fence Wood
Utilities Available Electricity Connected, Sewer Connected, Street Lights, Water Connected
Waterfront false
View Garden
Roof Type Shingle
Porch Deck, Front Porch
Parking Type Alley Access, Guest, Off Street, On Street, Parking Pad
Garage false
Private Pool No
Building
Story 1
Entry Level One
Foundation Crawlspace
Lot Size Range 0 to less than 1/4
Sewer Public Sewer
Water Public
Structure Type Wood Frame
New Construction false
Construction Status Inspections
Schools
Elementary Schools Gulfport Elementary-Pn
Middle Schools Azalea Middle-Pn
High Schools Boca Ciega High-Pn
Others
Pets Allowed Yes
Senior Community No
Ownership Fee Simple
Acceptable Financing Cash, Conventional
Membership Fee Required None
Listing Terms Cash, Conventional
Special Listing Condition None
Read Less

© 2024 My Florida Regional MLS DBA Stellar MLS. All Rights Reserved.
Bought with COLDWELL BANKER REALTY
GET MORE INFORMATION




