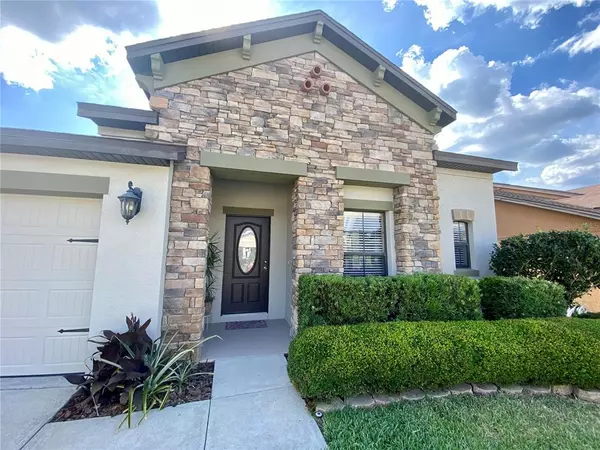For more information regarding the value of a property, please contact us for a free consultation.
637 ARBOR POINTE AVE Minneola, FL 34715
Want to know what your home might be worth? Contact us for a FREE valuation!

Our team is ready to help you sell your home for the highest possible price ASAP
Key Details
Sold Price $482,500
Property Type Single Family Home
Sub Type Single Family Residence
Listing Status Sold
Purchase Type For Sale
Square Footage 2,681 sqft
Price per Sqft $179
Subdivision Minneola Reserve At Minneola Ph 01
MLS Listing ID O6022246
Sold Date 06/06/22
Bedrooms 5
Full Baths 3
Construction Status Appraisal,Financing,Inspections
HOA Fees $60/qua
HOA Y/N Yes
Year Built 2009
Annual Tax Amount $2,955
Lot Size 7,405 Sqft
Acres 0.17
Property Description
Location, Location, Location! This Beautiful 5 bedroom 3 bath home sits on one of the largest lots in the
community! Enjoy the close proximity to schools, and Fl. Turnpike access! The Open floor-plan provides
spacious family living in the desirable Reserve at Minneola Community with two beautiful community pools!
The spacious kitchen which opens to the family room, boasts a LARGE kitchen island with bar style seating and
plenty of cooking space. Enjoy the large fenced manicured back yard from the extended screened patio
upgraded with beautiful brick pavers. The Master Bedroom features a master bath with Large garden tub and
Extra Large separate shower. The upstairs space is an entire suite with separate room ideal for game room/
office/media room as well as a FULL bath and large extra bedroom. From the moment you walk into the front
door of this home flanked with stacked stone in the front to the spacious and well equipped interior, and mature
fenced back yard, you will fall in love with this beautiful spacious home!....it is a MUST SEE!!!
Location
State FL
County Lake
Community Minneola Reserve At Minneola Ph 01
Rooms
Other Rooms Attic, Bonus Room, Family Room, Formal Dining Room Separate, Formal Living Room Separate, Inside Utility
Interior
Interior Features Ceiling Fans(s), High Ceilings, Kitchen/Family Room Combo, Living Room/Dining Room Combo, Master Bedroom Main Floor, Split Bedroom, Tray Ceiling(s), Walk-In Closet(s)
Heating Central, Electric, Heat Pump
Cooling Central Air
Flooring Carpet, Ceramic Tile
Fireplace false
Appliance Dishwasher, Disposal, Dryer, Electric Water Heater, Ice Maker, Microwave, Range, Refrigerator, Washer
Laundry Inside, Laundry Room
Exterior
Exterior Feature Fence, Irrigation System, Sidewalk, Sliding Doors
Garage Garage Door Opener
Garage Spaces 2.0
Fence Vinyl
Community Features Association Recreation - Owned, Deed Restrictions, Pool, Sidewalks
Utilities Available Cable Available, Cable Connected, Electricity Available, Electricity Connected, Fire Hydrant, Phone Available, Sewer Connected, Street Lights, Underground Utilities, Water Available
Amenities Available Pool
Waterfront false
Roof Type Shingle
Porch Enclosed, Patio, Rear Porch, Screened
Parking Type Garage Door Opener
Attached Garage true
Garage true
Private Pool No
Building
Lot Description City Limits, Level, Sidewalk, Paved
Story 2
Entry Level Two
Foundation Slab
Lot Size Range 0 to less than 1/4
Sewer Public Sewer
Water None, Public
Structure Type Block, Stone, Stucco
New Construction false
Construction Status Appraisal,Financing,Inspections
Schools
Elementary Schools Grassy Lake Elementary
Middle Schools East Ridge Middle
High Schools Lake Minneola High
Others
Pets Allowed Yes
HOA Fee Include Pool
Senior Community No
Ownership Fee Simple
Monthly Total Fees $60
Acceptable Financing Cash, Conventional, VA Loan
Membership Fee Required Required
Listing Terms Cash, Conventional, VA Loan
Special Listing Condition None
Read Less

© 2024 My Florida Regional MLS DBA Stellar MLS. All Rights Reserved.
Bought with OPTIMA ONE REALTY, INC.
GET MORE INFORMATION




