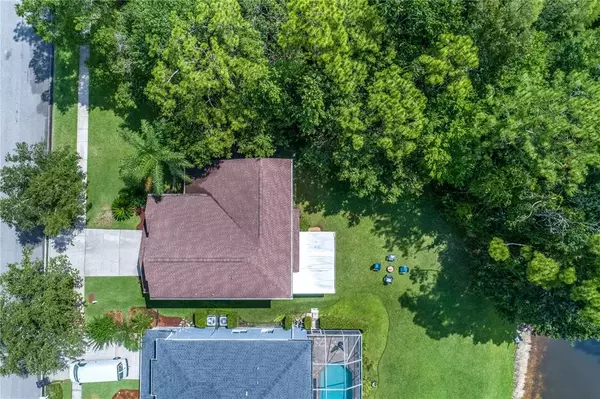For more information regarding the value of a property, please contact us for a free consultation.
13261 ROYAL GEORGE AVE Odessa, FL 33556
Want to know what your home might be worth? Contact us for a FREE valuation!

Our team is ready to help you sell your home for the highest possible price ASAP
Key Details
Sold Price $655,000
Property Type Single Family Home
Sub Type Single Family Residence
Listing Status Sold
Purchase Type For Sale
Square Footage 2,356 sqft
Price per Sqft $278
Subdivision Canterbury Village Third Add
MLS Listing ID U8167563
Sold Date 08/30/22
Bedrooms 4
Full Baths 2
Half Baths 1
Construction Status Appraisal,Financing,Inspections
HOA Fees $57
HOA Y/N Yes
Originating Board Stellar MLS
Year Built 1999
Annual Tax Amount $4,475
Lot Size 7,405 Sqft
Acres 0.17
Lot Dimensions 55x132
Property Description
This Modern LUXURY Residence PERFECTLY encapsulates the WOW-FACTOR beginning with a NEWER Fully Remodeled HGTV Style DESIGNER Kitchen (2018!) + NEWER ROOF (2017!) + NEWER AC (2019!) + NEW Tankless Water Heater (2021!) with over $60,000 in recent UPGRADES!!! Truly a RARE find at this PRICE POINT!!! This EXCEPTIONAL spacious two-story home is PERFECTLY situated on a PREMIER Conservation & Pond lot in the Eagles’ GATED 36-hole Championship Golf Course Community with "A" RATED SCHOOLS! Enjoy having only ONE side NEIGHBOR and BEAUTIFUL conservation, including a LARGE grassy field, bordering the other side!!! A STUNNING pond, with a beautiful TREE-LINED conservation backdrop, is directly across the street – PERFECT picturesque views on both FRONT & BACK of this gorgeous home!!! Truly enjoy the spectacular OUTDOOR LIFESTYLE this home offers with plenty of space to include a POOL (28’ x 18’ professional pool sketch available)!! This BRIGHT & AIRY home is perfectly located near the FRONT entrance of BOTH the Eagles community & Canterbury Village, allowing for a QUICK drive to & from this stunning home! This DESIRABLE floorplan offers 4 Upstairs Bedrooms + 2.5 Baths + 2 Car Garage + a MODERN Great Room Design with an OPEN Kitchen & SPACIOUS Family Room with GAS Fireplace + SENSATIONAL outdoor living space with LARGE screened lanai (16.5’ x 13’), PERFECT for entertaining!! The WELCOMING entrance showcases SPACIOUS vaulted ceilings & a beautiful staircase with Stylish Spindles, adding instant STYLE & WARMTH!! Elegant features decorate this generous NEWLY Renovated OPEN kitchen (2018!) including fashionable 42” SHAKER Style cabinets accented by a chic Subway Tile Backsplash + stylish QUARTZ countertops + CLASSIC cabinet CROWNED MOLDING with UPPER cabinet lighting + DOUBLE basin sink + SOFT close drawers & doors + upgraded STAINLESS-STEEL appliances + spacious BREAKFAST BAR & NOOK with AMPLE space & Stylish Pendant lighting + OVERFLOW under-stair PANTRY – a CHEF’S DELIGHT!! Working from home or simply need extra space to relax? The beautifully designed upstairs 4th Bedroom offers FLEXIBILITY for a GUEST ROOM, LEARNING CENTER, WORKOUT room & MULTIPLE OFFICE spaces for today’s lifestyle! Enjoy the magnificent OUTDOOR LIFESTYLE this home offers with a CHARMING private screened lanai with conversational areas + an ABUNDANCE of OUTDOOR space perfect for a FIREPIT or CORNHOLE!!! Additional Brilliant NEWER Finishes include: UPGRADED 2nd Bathroom including NEWER hardware & Cabinet Refresh (2018!) + NEW Stunning Plantation Shutters (2021!) + NEW Smart System Sprinkler Controller (2021!) + NEWER Ceiling Fans & Light Fixtures (2018!) + NEWER Designer Interior Paint (2020!)! WORLD-CLASS amenities include 36 holes of Championship Golf, NEWLY RENOVATED Clubhouse, Playground, Tennis/Basketball Courts, 24-hour Manned Security & an ABUNDANCE of wildlife! One Volleyball Court & two Pickleball Courts coming soon!! LOCATION, LOCATION, LOCATION!!! Centrally located near Tampa International Airport, Major Shopping Malls, Restaurants, Interstates & Award-Winning Beaches! LOW HOA & NO CDD! No flood insurance required. Enjoy a RESORT LIFESTYLE EVERYDAY!!
Location
State FL
County Hillsborough
Community Canterbury Village Third Add
Zoning PD
Rooms
Other Rooms Family Room, Inside Utility, Loft
Interior
Interior Features Eat-in Kitchen, High Ceilings, Kitchen/Family Room Combo, Master Bedroom Upstairs, Vaulted Ceiling(s)
Heating Central
Cooling Central Air
Flooring Carpet, Tile
Fireplaces Type Gas, Family Room
Fireplace true
Appliance Dishwasher, Disposal, Microwave, Refrigerator, Tankless Water Heater
Exterior
Exterior Feature Irrigation System, Sidewalk
Garage Driveway, Garage Door Opener
Garage Spaces 2.0
Utilities Available Cable Available, Electricity Connected, Sewer Connected, Sprinkler Recycled, Street Lights, Water Connected
Waterfront false
View Trees/Woods, Water
Roof Type Shingle
Porch Covered, Rear Porch, Screened
Parking Type Driveway, Garage Door Opener
Attached Garage true
Garage true
Private Pool No
Building
Lot Description Conservation Area, City Limits, In County, Sidewalk, Paved, Private
Story 2
Entry Level Two
Foundation Slab
Lot Size Range 0 to less than 1/4
Sewer Public Sewer
Water Public
Architectural Style Contemporary
Structure Type Block
New Construction false
Construction Status Appraisal,Financing,Inspections
Schools
Elementary Schools Bryant-Hb
Middle Schools Farnell-Hb
High Schools Sickles-Hb
Others
Pets Allowed Yes
Senior Community No
Ownership Fee Simple
Monthly Total Fees $114
Acceptable Financing Cash, Conventional, FHA, VA Loan
Membership Fee Required Required
Listing Terms Cash, Conventional, FHA, VA Loan
Num of Pet 2
Special Listing Condition None
Read Less

© 2024 My Florida Regional MLS DBA Stellar MLS. All Rights Reserved.
Bought with MAVEN ESTATES, LLC
GET MORE INFORMATION




