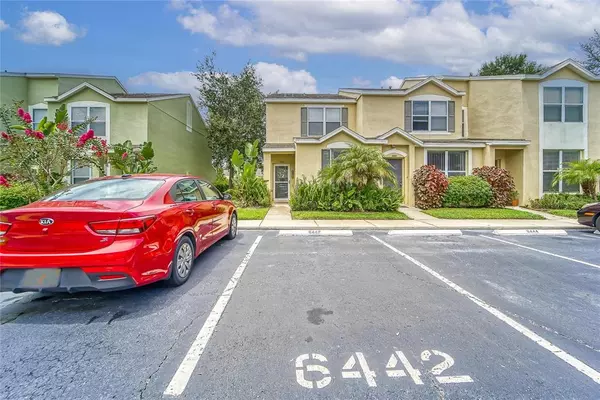For more information regarding the value of a property, please contact us for a free consultation.
6442 OSPREY LAKE CIR Riverview, FL 33578
Want to know what your home might be worth? Contact us for a FREE valuation!

Our team is ready to help you sell your home for the highest possible price ASAP
Key Details
Sold Price $264,000
Property Type Townhouse
Sub Type Townhouse
Listing Status Sold
Purchase Type For Sale
Square Footage 1,412 sqft
Price per Sqft $186
Subdivision Osprey Run Twnhms Ph 1
MLS Listing ID T3396204
Sold Date 09/19/22
Bedrooms 3
Full Baths 3
Construction Status Appraisal,Financing,Inspections
HOA Fees $230/mo
HOA Y/N Yes
Originating Board Stellar MLS
Year Built 2001
Annual Tax Amount $2,714
Lot Size 2,178 Sqft
Acres 0.05
Property Description
This beautifully UPGRADED, 3 bed/3 bath, townhome is MOVE-IN ready and in the GATED community of Osprey Run Townhomes. The kitchen is stylishly updated with granite counter tops, matching backsplash, bright white cabinets, and stainless steel 2020 appliances. The bar counter provides additional seating and there is an eat-in area plus plenty of room for a dining table next to the spacious living area. This open concept downstairs is perfect for spending time with the family or entertaining guests and includes a bedroom and full bathroom great for overnight guests or family members who do not want to climb stairs. Both upstairs bedrooms have their own UPGRADED bathrooms with the conveniently located laundry facilities in the hallway between them. AC is also 2020. Hot Water heater is 2019. HOA maintains the roof. Community offers security gate, designated parking, common area maintenance, community pool and playground. Location is ideal for commuting into Tampa - close to great schools, shopping, entertainment, and excellent restaurants. Easy access to I-75, 301, Tampa attractions, Tampa International airport, and Tampa area beaches.
Location
State FL
County Hillsborough
Community Osprey Run Twnhms Ph 1
Zoning PD
Interior
Interior Features Ceiling Fans(s), Eat-in Kitchen, Kitchen/Family Room Combo, Living Room/Dining Room Combo, Master Bedroom Upstairs, Open Floorplan, Stone Counters, Window Treatments
Heating Central, Electric
Cooling Central Air
Flooring Carpet, Tile
Fireplace false
Appliance Dishwasher, Disposal, Electric Water Heater, Microwave, Range, Refrigerator
Exterior
Exterior Feature Rain Gutters, Sidewalk
Community Features Community Mailbox, Deed Restrictions, Gated, Playground
Utilities Available BB/HS Internet Available, Electricity Connected, Sewer Connected, Street Lights, Underground Utilities, Water Connected
Waterfront false
Roof Type Shingle
Garage false
Private Pool No
Building
Story 2
Entry Level Two
Foundation Slab
Lot Size Range 0 to less than 1/4
Sewer Public Sewer
Water Public
Structure Type Block
New Construction false
Construction Status Appraisal,Financing,Inspections
Others
Pets Allowed Yes
HOA Fee Include Pool, Maintenance Structure, Maintenance Grounds, Pool, Trash
Senior Community No
Ownership Fee Simple
Monthly Total Fees $230
Acceptable Financing Cash, Conventional, FHA, VA Loan
Membership Fee Required Required
Listing Terms Cash, Conventional, FHA, VA Loan
Special Listing Condition None
Read Less

© 2024 My Florida Regional MLS DBA Stellar MLS. All Rights Reserved.
Bought with CENTURY 21 LIST WITH BEGGINS
GET MORE INFORMATION




