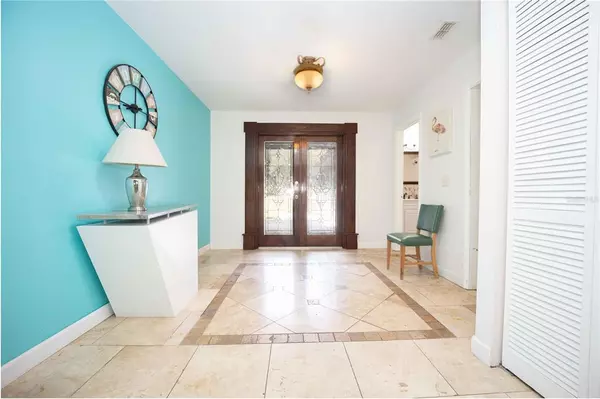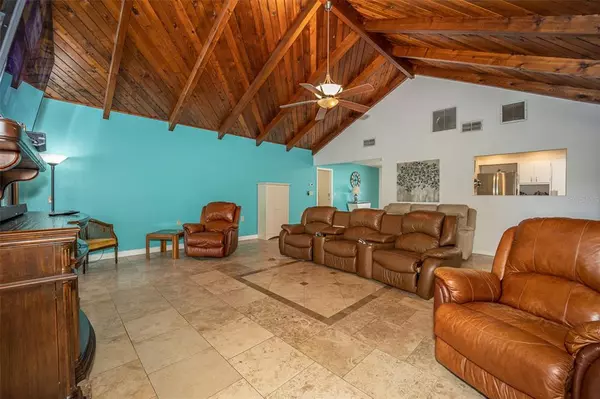For more information regarding the value of a property, please contact us for a free consultation.
5207 COUNTY ROAD 114D Wildwood, FL 34785
Want to know what your home might be worth? Contact us for a FREE valuation!

Our team is ready to help you sell your home for the highest possible price ASAP
Key Details
Sold Price $340,000
Property Type Single Family Home
Sub Type Single Family Residence
Listing Status Sold
Purchase Type For Sale
Square Footage 2,258 sqft
Price per Sqft $150
Subdivision Rolling Hills Manor
MLS Listing ID G5062333
Sold Date 12/12/22
Bedrooms 3
Full Baths 3
Construction Status Inspections
HOA Y/N No
Originating Board Stellar MLS
Year Built 1988
Annual Tax Amount $2,173
Lot Size 0.710 Acres
Acres 0.71
Lot Dimensions 115x270
Property Description
Canal Front Living! Tucked away in a quiet neighborhood minutes away from The Villages, shopping, dining, schools, and entertainment you'll find this lovely home with NO HOA or DEED RESTRICTIONS. This home is situated on a spacious .71+/- acre lot and features 80'+/- canal frontage that connects to Lake Miona. Featuring 3BR/3BA with an additional room currently being used as a 4th bedroom, this home is comprised of 2,258+/- sqft under air with a 2-car garage and 13'x21' under air Florida Room. The spacious living room is accented by a stunning wood burning fireplace, tile floors, and gorgeous wood plank ceilings. A formal dining room and breakfast nook accent the kitchen, which has stainless steel appliances and plenty of counter space and storage. Other upgrades to the home include a completely fenced in backyard with stunning views of the canal, recently painted exterior, AC (2017), and roof (2018). With such amazing and peaceful views, this home truly won't last so call today and schedule your private tour today!
Location
State FL
County Sumter
Community Rolling Hills Manor
Zoning R2C
Rooms
Other Rooms Bonus Room, Den/Library/Office, Family Room, Florida Room, Formal Dining Room Separate
Interior
Interior Features Built-in Features, Master Bedroom Main Floor, Open Floorplan, Thermostat
Heating Central
Cooling Central Air, Wall/Window Unit(s)
Flooring Laminate, Other, Tile
Fireplaces Type Living Room, Stone, Wood Burning
Fireplace true
Appliance Cooktop, Dishwasher, Dryer, Microwave, Refrigerator, Washer
Laundry Inside, Laundry Room
Exterior
Garage Driveway
Garage Spaces 2.0
Fence Fenced
Utilities Available BB/HS Internet Available, Cable Available, Electricity Connected, Water Connected
Waterfront true
Waterfront Description Canal - Freshwater
View Y/N 1
Water Access 1
Water Access Desc Canal - Freshwater
View Water
Roof Type Shingle
Parking Type Driveway
Attached Garage true
Garage true
Private Pool No
Building
Entry Level One
Foundation Slab
Lot Size Range 1/2 to less than 1
Sewer Septic Tank
Water Well
Structure Type Stone, Wood Frame
New Construction false
Construction Status Inspections
Schools
Elementary Schools Wildwood Elementary
Middle Schools Wildwood Middle
High Schools Wildwood High
Others
Senior Community No
Ownership Fee Simple
Acceptable Financing Cash, Conventional, FHA, USDA Loan, VA Loan
Listing Terms Cash, Conventional, FHA, USDA Loan, VA Loan
Special Listing Condition None
Read Less

© 2024 My Florida Regional MLS DBA Stellar MLS. All Rights Reserved.
Bought with G WORLD PROPERTIES
GET MORE INFORMATION




