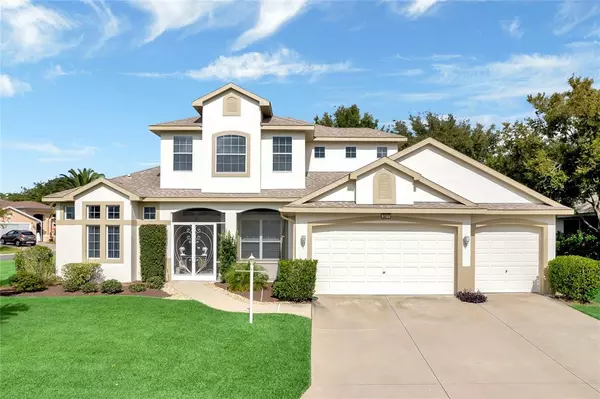For more information regarding the value of a property, please contact us for a free consultation.
3077 KEEL CT Tavares, FL 32778
Want to know what your home might be worth? Contact us for a FREE valuation!

Our team is ready to help you sell your home for the highest possible price ASAP
Key Details
Sold Price $485,000
Property Type Single Family Home
Sub Type Single Family Residence
Listing Status Sold
Purchase Type For Sale
Square Footage 3,325 sqft
Price per Sqft $145
Subdivision Royal Harbor Ph 04
MLS Listing ID G5062085
Sold Date 12/14/22
Bedrooms 3
Full Baths 2
Construction Status Inspections
HOA Fees $172/mo
HOA Y/N Yes
Originating Board Stellar MLS
Year Built 2007
Annual Tax Amount $4,674
Lot Size 10,890 Sqft
Acres 0.25
Property Description
This gorgeous 3-bedroom, 2-bathroom custom built home with a den/office, heated swimming pool and an upstairs bonus room in the highly sought-after 55+ gated community of Royal Harbor is your dream home. This home features split bedrooms, open floor plan, Leaded glass, and a double front door. Spacious dining and living area with an electric start Gas fireplace. The kitchen is adorned with granite counter-tops, a breakfast bar and 42-inch custom cabinets. Sliding glass doors open from the family room and the master bedroom onto the screened rear patio and heated in ground swimming pool. The master bedroom has two spacious walk-in closets, a luxurious bathroom with Jacuzzi tub, separate large walk-in shower and granite topped vanity with double sinks. On the opposite side of the family room sits bedroom #2 and #3 that share the second bathroom which features a double sink and shower/tub combo. There is an office/den, which can be used as a fourth bedroom. The second floor hosts a huge loft that has a great view of Lake Harris. The 15’ x 17’ swimming pool is gas heated, has a waterfall and an alarm, and is self-cleaning. This property also feature a two car-garage plus golf cart garage, pest-guard system, heat barrier in roof, architectural shingle roof, insulated windows, outdoor sprinkler system, outdoor gas line for grill, screened front entrance, and well-manicured landscaped. A/C is two years old. You will be residing in a lakeside community with lots of amenities. The clubhouse hosts a large banquet hall, kitchen, craft room, billiard room, fitness center and more. It also features outdoor swimming pool and spa, tennis court, shuffleboard, pickle-ball and more. Enjoy an outing at the picnic pavilion or a meet and greet at the Lighthouse. Boat launch slip is located in close proximity and store your boat, trailer or RV in the gated storage area via the HOA permission. This is your dream community that have your dream home. Schedule your appointment now. Sellers are motivated
Location
State FL
County Lake
Community Royal Harbor Ph 04
Zoning PD
Rooms
Other Rooms Breakfast Room Separate, Den/Library/Office, Loft
Interior
Interior Features Ceiling Fans(s), High Ceilings, Open Floorplan, Solid Wood Cabinets, Split Bedroom, Thermostat, Tray Ceiling(s), Walk-In Closet(s)
Heating Central, Natural Gas
Cooling Central Air
Flooring Carpet, Ceramic Tile
Fireplaces Type Family Room, Gas
Fireplace true
Appliance Dishwasher, Disposal, Dryer, Electric Water Heater, Microwave, Range, Refrigerator, Washer
Laundry Inside, Laundry Room
Exterior
Exterior Feature Rain Gutters, Sidewalk, Sliding Doors, Sprinkler Metered
Garage Driveway, Garage Door Opener, Golf Cart Parking, Oversized
Garage Spaces 2.0
Pool Child Safety Fence, Deck, Gunite, Heated, In Ground, Lighting, Pool Alarm, Screen Enclosure, Self Cleaning
Community Features Boat Ramp, Deed Restrictions, Fitness Center, Gated, Golf Carts OK, Playground, Pool, Sidewalks, Tennis Courts, Water Access
Utilities Available Electricity Connected, Natural Gas Connected, Public, Street Lights, Water Connected
Amenities Available Clubhouse, Fitness Center, Gated, Maintenance, Park, Pickleball Court(s), Playground, Pool, Racquetball, Security, Shuffleboard Court, Tennis Court(s)
Waterfront false
View Y/N 1
Water Access 1
Water Access Desc Lake
View Water
Roof Type Shingle
Porch Covered, Enclosed, Front Porch, Rear Porch, Screened
Parking Type Driveway, Garage Door Opener, Golf Cart Parking, Oversized
Attached Garage true
Garage true
Private Pool Yes
Building
Lot Description Corner Lot, Level, Sidewalk, Paved, Private
Entry Level Two
Foundation Slab
Lot Size Range 1/4 to less than 1/2
Sewer Public Sewer
Water Public
Structure Type Block, Stucco
New Construction false
Construction Status Inspections
Others
Pets Allowed Yes
HOA Fee Include Pool, Pool
Senior Community Yes
Ownership Fee Simple
Monthly Total Fees $172
Acceptable Financing Cash, Conventional, FHA, VA Loan
Membership Fee Required Required
Listing Terms Cash, Conventional, FHA, VA Loan
Special Listing Condition None
Read Less

© 2024 My Florida Regional MLS DBA Stellar MLS. All Rights Reserved.
Bought with BHHS FLORIDA REALTY
GET MORE INFORMATION




