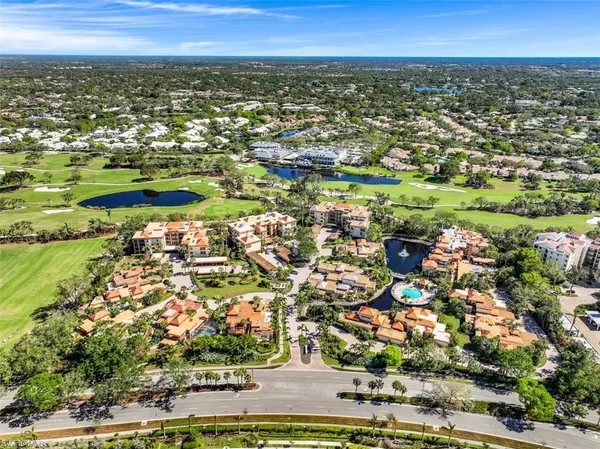For more information regarding the value of a property, please contact us for a free consultation.
6760 Pelican Bay BLVD #344 Naples, FL 34108
Want to know what your home might be worth? Contact us for a FREE valuation!

Our team is ready to help you sell your home for the highest possible price ASAP
Key Details
Sold Price $1,125,000
Property Type Condo
Sub Type Mid Rise (4-7)
Listing Status Sold
Purchase Type For Sale
Square Footage 2,291 sqft
Price per Sqft $491
Subdivision Interlachen
MLS Listing ID 222077352
Sold Date 12/19/22
Bedrooms 3
Full Baths 2
Condo Fees $1,878/qua
HOA Fees $431/qua
HOA Y/N Yes
Originating Board Naples
Year Built 1988
Annual Tax Amount $5,922
Tax Year 2022
Property Description
C7370 - Postcard-perfect lake and golf course views await at this sought-after top-floor corner residence. The spacious 3 BR plan showcases a wrap-around screened porch, with multiple sliding glass doors ideal for indoor-outdoor living. High ceilings make for light-filled interiors. Luxury renovations range from granite-topped custom wood cabinetry in kitchen and baths, to neutral palette tile floors, to rich crown molding and plantation shutters. The owner's suite features a sitting area, re-designed bath with floor-to-ceiling tiled walk-in shower, dual vanities plus make-up vanity, and a large custom-fitted walk-in closet. Ample closet and storage spaces throughout are the icing on the cake. Meticulously maintained, the home has a newer (2020) energy-efficient AC system and is move-in ready. Furnishings are negotiable. Right across from Pelican Bay's beach access and steps away from the Commons tennis center, Interlachen affords an ideal location for convenient proximity to Pelican Bay amenities. Resident privileges to Pelican Bay's Lifestyle Center include wellness/fitness and community programs. Walkable to Club Pelican Bay with 27 holes of golf, spa/fitness & private dining.
Location
State FL
County Collier
Area Pelican Bay
Rooms
Bedroom Description Master BR Sitting Area
Dining Room Breakfast Room, Dining - Living
Kitchen Pantry
Interior
Interior Features Closet Cabinets, Custom Mirrors, Foyer, Pantry, Smoke Detectors, Tray Ceiling(s), Walk-In Closet(s), Window Coverings
Heating Central Electric
Flooring Carpet, Tile
Equipment Dishwasher, Disposal, Double Oven, Dryer, Microwave, Range, Refrigerator/Freezer, Security System, Smoke Detector, Washer
Furnishings Unfurnished
Fireplace No
Window Features Skylight(s),Window Coverings
Appliance Dishwasher, Disposal, Double Oven, Dryer, Microwave, Range, Refrigerator/Freezer, Washer
Heat Source Central Electric
Exterior
Exterior Feature Glass Porch, Screened Balcony, Outdoor Shower, Storage
Garage 1 Assigned, Covered, Guest, Detached Carport
Carport Spaces 1
Pool Community
Community Features Clubhouse, Park, Pool, Fitness Center, Golf, Putting Green, Restaurant, Sidewalks, Street Lights, Tennis Court(s)
Amenities Available Beach Access, Beach Club Included, Bike And Jog Path, Clubhouse, Park, Pool, Community Room, Spa/Hot Tub, Fitness Center, Storage, Golf Course, Internet Access, Private Beach Pavilion, Private Membership, Putting Green, Restaurant, Sidewalk, Streetlight, Tennis Court(s), Underground Utility
Waterfront Yes
Waterfront Description Lake
View Y/N Yes
View Golf Course, Lake
Roof Type Built-Up
Street Surface Paved
Parking Type 1 Assigned, Covered, Guest, Detached Carport
Total Parking Spaces 1
Garage No
Private Pool No
Building
Lot Description Zero Lot Line
Building Description Concrete Block,Brick,Stucco, DSL/Cable Available
Story 1
Water Central
Architectural Style Mid Rise (4-7)
Level or Stories 1
Structure Type Concrete Block,Brick,Stucco
New Construction No
Schools
Elementary Schools Sea Gate Elementary
Middle Schools Pine Ridge Middle School
High Schools Barron Collier High School
Others
Pets Allowed Limits
Senior Community No
Pet Size 20
Tax ID 51705000367
Ownership Condo
Security Features Security System,Smoke Detector(s)
Num of Pet 1
Read Less

Bought with Premier Sotheby's Int'l Realty
GET MORE INFORMATION




