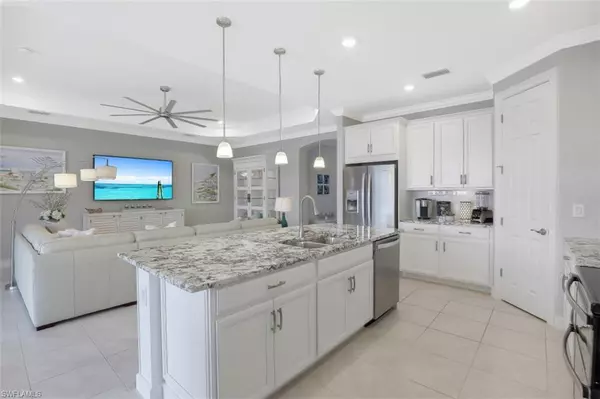For more information regarding the value of a property, please contact us for a free consultation.
16716 Siesta Drum WAY Bonita Springs, FL 34135
Want to know what your home might be worth? Contact us for a FREE valuation!

Our team is ready to help you sell your home for the highest possible price ASAP
Key Details
Sold Price $825,000
Property Type Single Family Home
Sub Type Ranch,Single Family Residence
Listing Status Sold
Purchase Type For Sale
Square Footage 2,221 sqft
Price per Sqft $371
Subdivision Seasons At Bonita
MLS Listing ID 222024639
Sold Date 07/12/22
Bedrooms 3
Full Baths 3
Half Baths 1
HOA Y/N Yes
Originating Board Naples
Year Built 2020
Annual Tax Amount $7,069
Tax Year 2021
Lot Size 7,540 Sqft
Acres 0.1731
Property Description
Do not miss out on this gorgeous "Shelby" floor plan for sale in the resort community of Seasons at Bonita! This home was built in 2020 and offers 3 bedrooms plus a den, as well as FOUR bathrooms (3 full & 1 half bath)! The Shelby features over 2200sf of open concept living. This home also features a southern exposure for all day sun on the pool! This residence is an entertainers dream because of the deluxe outdoor kitchen and bar, large kitchen island, open concept floor plan, and large lanai with lake view. The Shelby also features an oversized 2 car garage. The width is standard, but the depth is over 32 feet long. Long enough to park two SUV's and still have 12 feet of storage to work with. Seasons has 8 Pickleball courts, 3 tennis courts, bocce, a resort pool including lap lanes, gym, community room and catering kitchen. Low HOA dues as well! Some additional highlights of the home - crown molding throughout, premium ceiling fans, electrical connections for backup generator, automated electric sunscreen, paradise grills outdoor kitchen, premium glass shower enclosure, epoxy floor in garage, "smart home" locks and camera security system.
Location
State FL
County Lee
Area Seasons At Bonita
Zoning RPD
Rooms
Dining Room Dining - Living
Interior
Interior Features Foyer, French Doors, Smoke Detectors, Tray Ceiling(s)
Heating Central Electric
Flooring Concrete, Tile
Equipment Auto Garage Door, Cooktop, Cooktop - Electric, Dishwasher, Disposal, Dryer, Freezer, Microwave, Refrigerator, Refrigerator/Freezer, Self Cleaning Oven, Washer, Washer/Dryer Hookup, Wine Cooler
Furnishings Unfurnished
Fireplace No
Appliance Cooktop, Electric Cooktop, Dishwasher, Disposal, Dryer, Freezer, Microwave, Refrigerator, Refrigerator/Freezer, Self Cleaning Oven, Washer, Wine Cooler
Heat Source Central Electric
Exterior
Exterior Feature Screened Lanai/Porch, Outdoor Kitchen
Garage Attached
Garage Spaces 2.0
Pool Below Ground
Community Features Clubhouse, Dog Park, Fitness Center, Sidewalks, Tennis Court(s), Gated
Amenities Available Bike And Jog Path, Bocce Court, Business Center, Clubhouse, Dog Park, Fitness Center, Internet Access, Pickleball, Sidewalk, Tennis Court(s)
Waterfront Yes
Waterfront Description Lake
View Y/N Yes
View Lake, Pond, Water
Roof Type Tile
Parking Type Attached
Total Parking Spaces 2
Garage Yes
Private Pool Yes
Building
Lot Description Regular
Building Description Concrete Block,Stucco, DSL/Cable Available
Story 1
Water Central
Architectural Style Ranch, Single Family
Level or Stories 1
Structure Type Concrete Block,Stucco
New Construction No
Others
Pets Allowed With Approval
Senior Community No
Tax ID 02-48-26-B2-08000.1780
Ownership Single Family
Security Features Gated Community,Smoke Detector(s)
Read Less

Bought with Pinnacle Property Group
GET MORE INFORMATION




