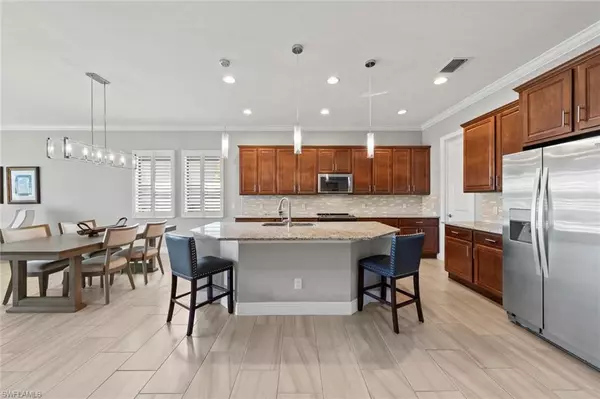For more information regarding the value of a property, please contact us for a free consultation.
4727 Abaca CIR Naples, FL 34119
Want to know what your home might be worth? Contact us for a FREE valuation!

Our team is ready to help you sell your home for the highest possible price ASAP
Key Details
Sold Price $720,000
Property Type Single Family Home
Sub Type Ranch,Single Family Residence
Listing Status Sold
Purchase Type For Sale
Square Footage 2,233 sqft
Price per Sqft $322
Subdivision Raffia Preserve
MLS Listing ID 221068760
Sold Date 01/20/22
Bedrooms 4
Full Baths 2
Half Baths 1
HOA Y/N Yes
Originating Board Naples
Year Built 2016
Annual Tax Amount $3,060
Tax Year 2020
Lot Size 7,405 Sqft
Acres 0.17
Property Description
The perfect home in the perfect location in North Naples! Meticulously and well maintained home by the original owner. The open floor plan has a large kitchen and a lot of cabinets a walk in pantry, beautiful quartz countertops and the large oversized island is the perfect place to gather and enjoy time together in the kitchen. You will be pleasantly surprised by the large walk in closets for all of your storage needs. The interior is done in updated neutral tones that are tranquil , compliment the wood trim and will fit your decorating needs.
Raffia Preserve offers low HOA fees with very nice amenities. The location could not be better with many restaurants, shopping , churches, excellent schools and in less then 30 minutes you can be to the beach or 5th Avenue!
Location
State FL
County Collier
Area Raffia Preserve
Rooms
Bedroom Description First Floor Bedroom,Master BR Ground
Dining Room Breakfast Bar, Dining - Living
Kitchen Island, Walk-In Pantry
Interior
Interior Features Laundry Tub, Pantry, Smoke Detectors, Walk-In Closet(s), Window Coverings
Heating Central Electric
Flooring Tile, Wood
Equipment Auto Garage Door, Cooktop - Electric, Dishwasher, Disposal, Dryer, Microwave, Range, Refrigerator/Freezer, Self Cleaning Oven, Smoke Detector, Washer
Furnishings Unfurnished
Fireplace No
Window Features Window Coverings
Appliance Electric Cooktop, Dishwasher, Disposal, Dryer, Microwave, Range, Refrigerator/Freezer, Self Cleaning Oven, Washer
Heat Source Central Electric
Exterior
Exterior Feature Screened Lanai/Porch
Garage Driveway Paved, Attached
Garage Spaces 2.0
Pool Community
Community Features Pool, Fitness Center, Gated
Amenities Available Basketball Court, Pool, Community Room, Fitness Center, Play Area
Waterfront No
Waterfront Description None
View Y/N Yes
View Lake
Roof Type Tile
Street Surface Paved
Parking Type Driveway Paved, Attached
Total Parking Spaces 2
Garage Yes
Private Pool No
Building
Lot Description Regular
Story 1
Water Central
Architectural Style Ranch, Single Family
Level or Stories 1
Structure Type Concrete Block,Stucco
New Construction No
Schools
Elementary Schools Vineyards Elementary School
Middle Schools Oakridge Middle School
High Schools Gulf Coast High School
Others
Pets Allowed Limits
Senior Community No
Tax ID 69020005725
Ownership Single Family
Security Features Smoke Detector(s),Gated Community
Num of Pet 3
Read Less

GET MORE INFORMATION




