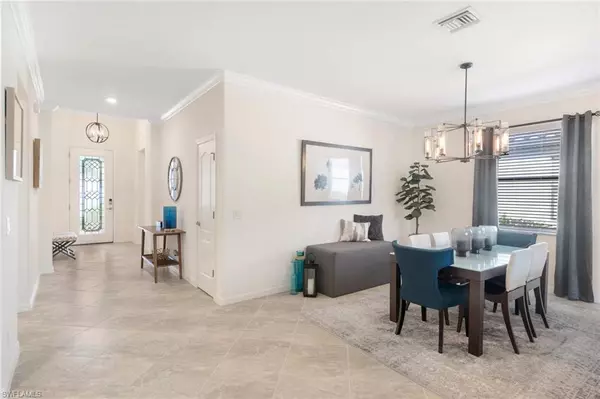For more information regarding the value of a property, please contact us for a free consultation.
4275 Raffia Palm CIR Naples, FL 34119
Want to know what your home might be worth? Contact us for a FREE valuation!

Our team is ready to help you sell your home for the highest possible price ASAP
Key Details
Sold Price $799,000
Property Type Single Family Home
Sub Type Ranch,Single Family Residence
Listing Status Sold
Purchase Type For Sale
Square Footage 2,032 sqft
Price per Sqft $393
Subdivision Raffia Preserve
MLS Listing ID 222038614
Sold Date 08/08/22
Bedrooms 4
Full Baths 3
HOA Fees $296/qua
HOA Y/N Yes
Originating Board Naples
Year Built 2018
Annual Tax Amount $3,640
Tax Year 2021
Lot Size 8,712 Sqft
Acres 0.2
Property Description
Rare Opportunity!! One of the most private, lushly landscaped preserve lots in Raffia Preserve. This 4 bedroom 3 bath Trevi model features a light and bright open floor plan perfect for entertaining. Nicely appointed with granite counters, stainless steel appliances and custom lighting. Home also boasts Smart Home technology system with built in wi-fi, Honeywell thermostat, keyless entry, Ring doorbell & garage keypad. Perfect outdoor living space with bonus paved area surrounded by beautiful landscape offering privacy and relaxation. Residents enjoy a gated community with convenient access from Vanderbilt Bch Rd and Collier Blvd. Low HOA fees and resort style amenities including a resort-style pool with lap lanes, 2,000-square-foot fitness area, clubroom, playground, and a basketball court spread across 2.4 acres of quiet preserve. Great North Naples location - close to everyday conveniences, shopping and fine dining.
Location
State FL
County Collier
Area Raffia Preserve
Rooms
Bedroom Description Master BR Ground
Dining Room Breakfast Bar, Dining - Family, Eat-in Kitchen
Kitchen Island, Walk-In Pantry
Interior
Interior Features Foyer, Laundry Tub, Pantry, Pull Down Stairs, Smoke Detectors, Walk-In Closet(s), Window Coverings
Heating Central Electric
Flooring Carpet, Tile
Equipment Auto Garage Door, Dishwasher, Disposal, Dryer, Microwave, Range, Refrigerator/Freezer, Refrigerator/Icemaker, Smoke Detector, Washer
Furnishings Unfurnished
Fireplace No
Window Features Window Coverings
Appliance Dishwasher, Disposal, Dryer, Microwave, Range, Refrigerator/Freezer, Refrigerator/Icemaker, Washer
Heat Source Central Electric
Exterior
Exterior Feature Screened Lanai/Porch
Garage Driveway Paved, Attached
Garage Spaces 2.0
Pool Community, Below Ground, Concrete, Electric Heat
Community Features Clubhouse, Pool, Fitness Center, Sidewalks, Street Lights, Gated
Amenities Available Basketball Court, Clubhouse, Pool, Community Room, Fitness Center, Play Area, Sidewalk, Streetlight
Waterfront No
Waterfront Description None
View Y/N Yes
View Landscaped Area, Preserve
Roof Type Tile
Porch Patio
Parking Type Driveway Paved, Attached
Total Parking Spaces 2
Garage Yes
Private Pool Yes
Building
Lot Description Regular
Building Description Concrete Block,Stucco, DSL/Cable Available
Story 1
Water Central
Architectural Style Ranch, Single Family
Level or Stories 1
Structure Type Concrete Block,Stucco
New Construction No
Schools
Elementary Schools Vineyards Elementary School
Middle Schools Oakridge Middle School
High Schools Gulf Coast High School
Others
Pets Allowed Limits
Senior Community No
Tax ID 69020001143
Ownership Single Family
Security Features Smoke Detector(s),Gated Community
Num of Pet 3
Read Less

Bought with Better Homes And Gardens RE
GET MORE INFORMATION




