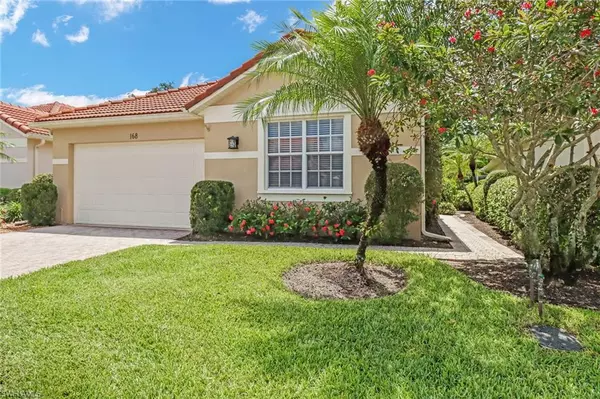For more information regarding the value of a property, please contact us for a free consultation.
168 Livermore LN Naples, FL 34119
Want to know what your home might be worth? Contact us for a FREE valuation!

Our team is ready to help you sell your home for the highest possible price ASAP
Key Details
Sold Price $550,000
Property Type Single Family Home
Sub Type Ranch,Villa Detached
Listing Status Sold
Purchase Type For Sale
Square Footage 1,875 sqft
Price per Sqft $293
Subdivision Sonoma Lake
MLS Listing ID 222049525
Sold Date 10/17/22
Bedrooms 2
Full Baths 2
HOA Fees $508/qua
HOA Y/N Yes
Originating Board Naples
Year Built 1994
Annual Tax Amount $1,642
Tax Year 2021
Lot Size 5,227 Sqft
Acres 0.12
Property Description
LOCATION! Sonoma Lake is a charming 30 + home community tucked inside the beautiful Vineyards development located between Pine Ridge Rd and Vanderbilt. This rarely available, spacious, bright, freestanding villa has 2 bedrooms/2 baths plus den, dining room, eat-in kitchen and attached 2 car garage. The home features a private side-entry, hardwood floors, plush carpeted bedrooms, granite countertops, stainless appliances, newer AC, large-screened lanai with pavers and secluded backyard perfect for Naples living. The convenience of the Vineyards central location includes easy access to I-75, Hospital/Emergency Room, Publix, gyms, shops, restaurants, nearby Mercato, downtown Naples and beaches. HOA includes Fiber optic cable, high speed internet, home phone, 24-hour manned gate, lawn, landscape and neighborhood pool maintenance. Furnishings negotiable. Optional membership at Vineyards Country Club offers 36 holes of golf, racquet center, pools, bocce, fitness center and a newly renovated 70,000 sq. ft. clubhouse!
Location
State FL
County Collier
Area Vineyards
Rooms
Dining Room Eat-in Kitchen
Interior
Interior Features Built-In Cabinets, Laundry Tub, Pantry, Smoke Detectors
Heating Central Electric
Flooring Carpet, Wood
Equipment Dishwasher, Microwave, Range, Refrigerator/Freezer, Smoke Detector, Washer/Dryer Hookup
Furnishings Unfurnished
Fireplace No
Appliance Dishwasher, Microwave, Range, Refrigerator/Freezer
Heat Source Central Electric
Exterior
Exterior Feature Screened Lanai/Porch
Garage Attached
Garage Spaces 2.0
Pool Community
Community Features Park, Pool, Dog Park, Racquetball, Sidewalks, Street Lights, Gated, Golf, Tennis Court(s)
Amenities Available Basketball Court, Barbecue, Bike And Jog Path, Park, Pool, Dog Park, Racquetball, Sidewalk, Streetlight
Waterfront No
Waterfront Description None
View Y/N Yes
View Landscaped Area
Roof Type Tile
Parking Type Attached
Total Parking Spaces 2
Garage Yes
Private Pool No
Building
Lot Description Regular
Building Description Concrete Block,Stucco, DSL/Cable Available
Story 1
Water Central
Architectural Style Ranch, Villa Detached
Level or Stories 1
Structure Type Concrete Block,Stucco
New Construction No
Schools
Elementary Schools Vineyards Elementary School
Middle Schools Oakridge Middle School
High Schools Gulf Coast High School
Others
Pets Allowed Limits
Senior Community No
Pet Size 35
Tax ID 73755001200
Ownership Single Family
Security Features Smoke Detector(s),Gated Community
Num of Pet 2
Read Less

Bought with MVP Realty Associates LLC
GET MORE INFORMATION




