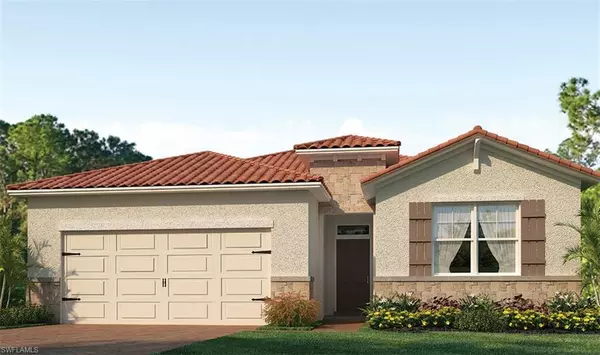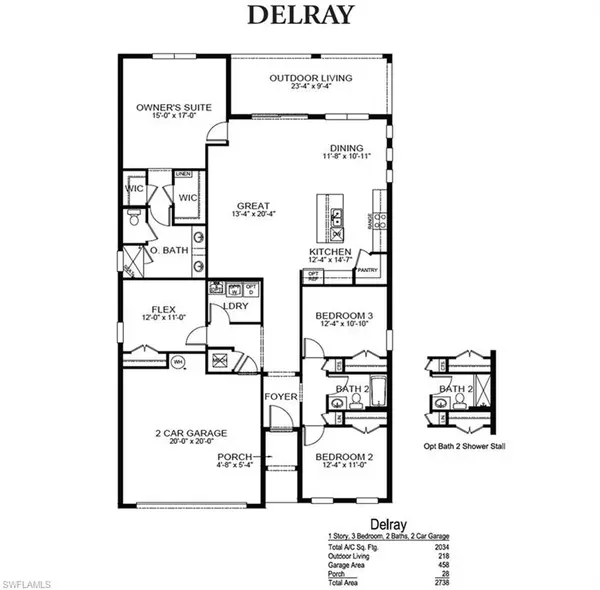For more information regarding the value of a property, please contact us for a free consultation.
15062 Citrus Tree CT Alva, FL 33920
Want to know what your home might be worth? Contact us for a FREE valuation!

Our team is ready to help you sell your home for the highest possible price ASAP
Key Details
Sold Price $415,270
Property Type Single Family Home
Sub Type Ranch,Single Family Residence
Listing Status Sold
Purchase Type For Sale
Square Footage 2,034 sqft
Price per Sqft $204
Subdivision Cascades
MLS Listing ID 221060718
Sold Date 01/27/22
Bedrooms 3
Full Baths 2
HOA Fees $318/qua
HOA Y/N No
Originating Board Naples
Year Built 2021
Tax Year 2020
Lot Size 10,018 Sqft
Acres 0.23
Property Description
Under Construction. This new construction home features a highly-desired, open-concept design. A double-sliding glass door and a multitude of windows fill the kitchen, great room and dining area with the Florida sunshine. The island kitchen is ideally situated at the heart of the home, between the dining and great room, making entertaining family and friends a breeze. The modernly-designed kitchen offers an optimal amount of cabinets and counter space and features a walk-in pantry. A generous-sized, paved and covered lanai allows homeowners to enjoy the outdoors all year round. Located at the back of the home, the well-appointed primary suite comfortably fits a king-size bed set and features two walk-in closets, dual vanity, a desirable walk-in shower, and a private water closet. Opposite the primary suite, at the front of the home, two guest bedrooms share a guest bath. This home also features a versatile flex room with a closet that can be utilized as an office, den, or even a fourth bedroom. A Laundry room and two-car garage complete this home.
Location
State FL
County Lee
Area River Hall
Zoning RPD
Rooms
Bedroom Description Master BR Ground
Dining Room Dining - Family
Interior
Interior Features Foyer, Pantry, Smoke Detectors, Volume Ceiling, Walk-In Closet(s)
Heating Central Electric
Flooring Carpet, Tile
Equipment Auto Garage Door, Dishwasher, Disposal, Dryer, Microwave, Range, Refrigerator/Icemaker, Security System, Washer, Washer/Dryer Hookup
Furnishings Unfurnished
Fireplace No
Appliance Dishwasher, Disposal, Dryer, Microwave, Range, Refrigerator/Icemaker, Washer
Heat Source Central Electric
Exterior
Garage Covered, Attached
Garage Spaces 3.0
Pool Community
Community Features Clubhouse, Pool, Fitness Center, Tennis Court(s), Gated
Amenities Available Bike And Jog Path, Bocce Court, Clubhouse, Pool, Community Room, Fitness Center, Internet Access, Pickleball, Private Membership, Tennis Court(s), Underground Utility
Waterfront No
Waterfront Description None
View Y/N Yes
Roof Type Tile
Porch Patio
Parking Type Covered, Attached
Total Parking Spaces 3
Garage Yes
Private Pool No
Building
Lot Description Regular
Building Description Concrete Block,Stone,Stucco, DSL/Cable Available
Story 1
Water Assessment Paid
Architectural Style Ranch, Single Family
Level or Stories 1
Structure Type Concrete Block,Stone,Stucco
New Construction No
Others
Pets Allowed Limits
Senior Community No
Pet Size 70
Ownership Single Family
Security Features Security System,Gated Community,Smoke Detector(s)
Num of Pet 3
Read Less

Bought with EXP Realty LLC
GET MORE INFORMATION




