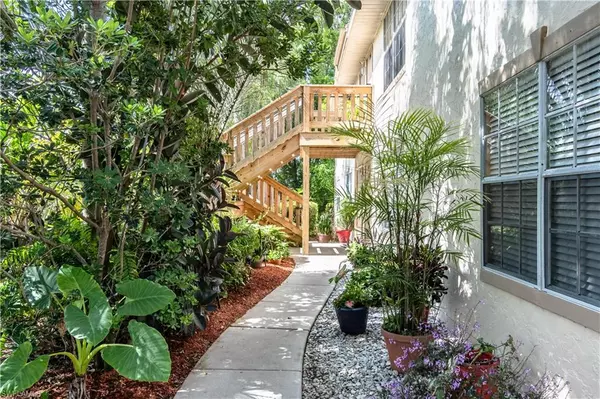For more information regarding the value of a property, please contact us for a free consultation.
5354 16th PL SW #G-3 Naples, FL 34116
Want to know what your home might be worth? Contact us for a FREE valuation!

Our team is ready to help you sell your home for the highest possible price ASAP
Key Details
Sold Price $230,000
Property Type Single Family Home
Sub Type 2 Story,Low Rise (1-3)
Listing Status Sold
Purchase Type For Sale
Square Footage 970 sqft
Price per Sqft $237
Subdivision Sun Catcher
MLS Listing ID 222038624
Sold Date 07/21/22
Bedrooms 2
Full Baths 2
HOA Y/N Yes
Originating Board Naples
Year Built 1985
Annual Tax Amount $1,235
Tax Year 2021
Property Description
Welcome home to this spacious 2 bedroom 2 bath condo with wood laminate floors throughout, vaulted ceilings and a sunset filled lanai that makes you feel like you are in a resort. Pets under 35 lbs. are welcome at this condo with approval. The beautiful porcelain tiled lanai features water and landscaped views with plenty of green space not far from the community pool. The condo has been fully remodeled with walls removed and converted in a great room concept. The owners have thought of everything, led lighting, mini outdoor bar / kitchen, upgraded fans and lighting... Excellent primary home or rental income opportunity for investors, low HOA fees, great location, this one is a must see!
Location
State FL
County Collier
Area Golden Gate
Rooms
Bedroom Description Split Bedrooms
Dining Room Eat-in Kitchen
Kitchen Pantry
Interior
Interior Features Vaulted Ceiling(s)
Heating None
Flooring Laminate
Equipment Dishwasher, Disposal, Microwave, Range, Refrigerator/Freezer, Smoke Detector
Furnishings Unfurnished
Fireplace No
Appliance Dishwasher, Disposal, Microwave, Range, Refrigerator/Freezer
Heat Source None
Exterior
Exterior Feature Screened Lanai/Porch
Garage 2 Assigned
Pool Community
Community Features Pool
Amenities Available Pool, Community Room
Waterfront Yes
Waterfront Description Canal Front
View Y/N Yes
View Landscaped Area, Water
Roof Type Shingle
Street Surface Paved
Parking Type 2 Assigned
Garage No
Private Pool No
Building
Lot Description Regular
Building Description Wood Frame,Stucco, DSL/Cable Available
Story 1
Water Central
Architectural Style Two Story, Low Rise (1-3)
Level or Stories 1
Structure Type Wood Frame,Stucco
New Construction No
Schools
Elementary Schools Mike Davis Elementary School
Middle Schools Golden Gate Middle School
High Schools Golden Gate High School
Others
Pets Allowed With Approval
Senior Community No
Tax ID 75161000000
Ownership Condo
Security Features Smoke Detector(s)
Read Less

GET MORE INFORMATION




