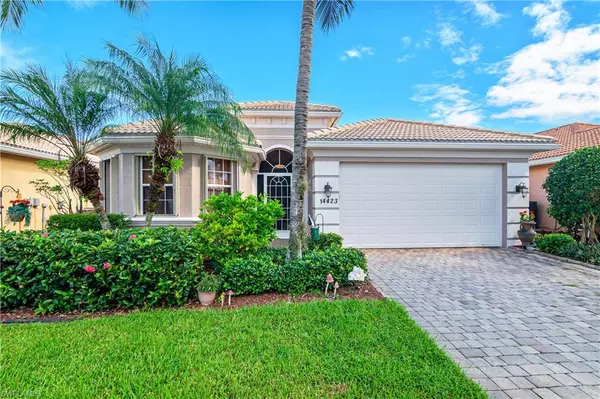For more information regarding the value of a property, please contact us for a free consultation.
14423 Manchester DR Naples, FL 34114
Want to know what your home might be worth? Contact us for a FREE valuation!

Our team is ready to help you sell your home for the highest possible price ASAP
Key Details
Sold Price $669,000
Property Type Single Family Home
Sub Type Ranch,Single Family Residence
Listing Status Sold
Purchase Type For Sale
Square Footage 2,280 sqft
Price per Sqft $293
Subdivision Reflection Lakes
MLS Listing ID 221068768
Sold Date 11/19/21
Bedrooms 4
Full Baths 2
HOA Y/N Yes
Originating Board Naples
Year Built 2006
Annual Tax Amount $2,319
Tax Year 2020
Lot Size 6,534 Sqft
Acres 0.15
Property Description
Over $150,000.00 in upgrades! This is the house you have been looking for. Lets start with the kitchen, all custom cabinetry, giant Quartz island and countertops, under cabinet lighting, dual pantry's and enough counter space for six. The kitchen is tastefully done in neutral color tones with an open concept next to your very own Club Med style pool. This inviting outdoor oasis has it all, from the extended Lanai to the salt water pools Northern exposure that maintains bathtub like temperature all day, with multiple fountains and a waterfall, custom fiber optic lights, pool sun deck and seating shelves, sun shade umbrellas, heated pool and Jacuzzi all controlled by remote master control system. No expense was spared, even the pool deck is Pebble flex which drains the water effortlessly, no weeds ever, non slip and doesn't get hot. The pool area is very private backing up to a preserve, the only neighbors you will see will be the family of deer's stopping by to say hello. This home was built with various builder upgrades the garage has two additional feet in length and the master bedroom and front bedroom both have bay styles windows for more light and an open feel.
Location
State FL
County Collier
Area Reflection Lakes
Rooms
Bedroom Description Split Bedrooms
Dining Room Eat-in Kitchen, Formal
Kitchen Island, Pantry
Interior
Interior Features Coffered Ceiling(s), Pantry, Smoke Detectors, Wired for Sound, Window Coverings
Heating Central Electric
Flooring Carpet, Tile
Equipment Auto Garage Door, Dishwasher, Disposal, Dryer, Freezer, Microwave, Range, Refrigerator/Freezer, Refrigerator/Icemaker, Security System, Self Cleaning Oven, Smoke Detector, Washer
Furnishings Unfurnished
Fireplace No
Window Features Window Coverings
Appliance Dishwasher, Disposal, Dryer, Freezer, Microwave, Range, Refrigerator/Freezer, Refrigerator/Icemaker, Self Cleaning Oven, Washer
Heat Source Central Electric
Exterior
Exterior Feature Screened Lanai/Porch
Garage Covered, Deeded, Driveway Paved, Attached
Garage Spaces 2.0
Pool Community, Pool/Spa Combo, Below Ground, Concrete, Custom Upgrades, Equipment Stays, Electric Heat, Salt Water, Screen Enclosure
Community Features Clubhouse, Pool, Fitness Center, Sidewalks, Street Lights, Gated
Amenities Available Barbecue, Billiard Room, Bocce Court, Cabana, Clubhouse, Pool, Community Room, Fitness Center, Hobby Room, Internet Access, Library, Play Area, Sidewalk, Streetlight, Underground Utility
Waterfront No
Waterfront Description None
View Y/N Yes
View Landscaped Area, Preserve
Roof Type Tile
Street Surface Paved
Porch Patio
Parking Type Covered, Deeded, Driveway Paved, Attached
Total Parking Spaces 2
Garage Yes
Private Pool Yes
Building
Lot Description Regular
Building Description Concrete Block,Stucco, DSL/Cable Available
Story 1
Water Central
Architectural Style Ranch, Single Family
Level or Stories 1
Structure Type Concrete Block,Stucco
New Construction No
Schools
Elementary Schools Manatee Elementary School
Middle Schools Manatee Middle School
High Schools Lely High School
Others
Pets Allowed With Approval
Senior Community No
Tax ID 69060107188
Ownership Single Family
Security Features Security System,Smoke Detector(s),Gated Community
Read Less

Bought with Cypress Realty Inc.
GET MORE INFORMATION




