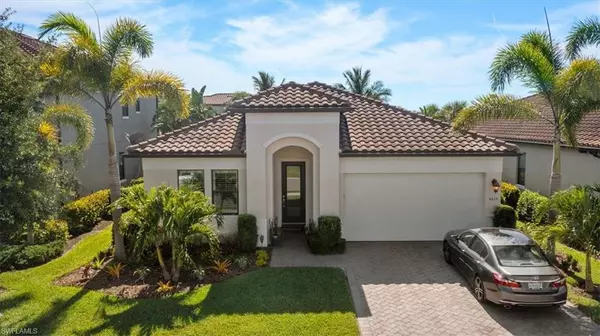For more information regarding the value of a property, please contact us for a free consultation.
4613 Abaca CIR Naples, FL 34119
Want to know what your home might be worth? Contact us for a FREE valuation!

Our team is ready to help you sell your home for the highest possible price ASAP
Key Details
Sold Price $910,000
Property Type Single Family Home
Sub Type Ranch,Single Family Residence
Listing Status Sold
Purchase Type For Sale
Square Footage 2,258 sqft
Price per Sqft $403
Subdivision Raffia Preserve
MLS Listing ID 222038115
Sold Date 07/21/22
Bedrooms 3
Full Baths 2
Half Baths 1
HOA Fees $296/qua
HOA Y/N Yes
Originating Board Naples
Year Built 2016
Annual Tax Amount $3,733
Tax Year 2021
Lot Size 7,405 Sqft
Acres 0.17
Property Description
Bright, relaxing and wide open! This WCI built Heron model home in Raffia Preserve protrudes tranquility. The large kitchen island is great for entertaining and the white soft close cabinetry offset the granite countertops in a refined manner. Impact windows throughout have been updated with plantation shutters. The light diagonal tiles and 10ft ceilings add to the great room feel. Outside features a western view with a heated pool. A perfect combination to enjoy your evenings looking at the lake, having a cookout and spending time with friends while having the feel of your own private oasis.
Location
State FL
County Collier
Area Raffia Preserve
Rooms
Bedroom Description First Floor Bedroom,Master BR Ground
Dining Room Dining - Living
Kitchen Pantry
Interior
Interior Features Disability Equipped, Foyer, French Doors, Laundry Tub, Pull Down Stairs, Smoke Detectors, Walk-In Closet(s), Window Coverings
Heating Central Electric, Heat Pump
Flooring Concrete, Tile
Equipment Cooktop - Electric, Dishwasher, Disposal, Dryer, Microwave, Refrigerator/Icemaker, Satellite Dish, Security System, Self Cleaning Oven, Smoke Detector, Washer, Washer/Dryer Hookup
Furnishings Unfurnished
Fireplace No
Window Features Window Coverings
Appliance Electric Cooktop, Dishwasher, Disposal, Dryer, Microwave, Refrigerator/Icemaker, Self Cleaning Oven, Washer
Heat Source Central Electric, Heat Pump
Exterior
Exterior Feature Screened Lanai/Porch
Garage Driveway Paved, Attached
Garage Spaces 2.0
Pool Community, Below Ground, Equipment Stays, Electric Heat
Community Features Clubhouse, Park, Pool, Fitness Center, Sidewalks, Street Lights, Gated
Amenities Available Basketball Court, Clubhouse, Park, Pool, Community Room, Fitness Center, Sidewalk, Streetlight
Waterfront No
Waterfront Description None
View Y/N Yes
View Lake, Partial Buildings
Roof Type Tile
Parking Type Driveway Paved, Attached
Total Parking Spaces 2
Garage Yes
Private Pool Yes
Building
Lot Description Regular
Story 1
Water Central
Architectural Style Ranch, Single Family
Level or Stories 1
Structure Type Concrete Block,Stucco
New Construction No
Schools
Elementary Schools Vineyards Elementary School
Middle Schools Oakridge Middle School
High Schools Gulf Coast High School
Others
Pets Allowed Limits
Senior Community No
Tax ID 69020006083
Ownership Single Family
Security Features Security System,Smoke Detector(s),Gated Community
Num of Pet 3
Read Less

Bought with Scavone LLC
GET MORE INFORMATION




