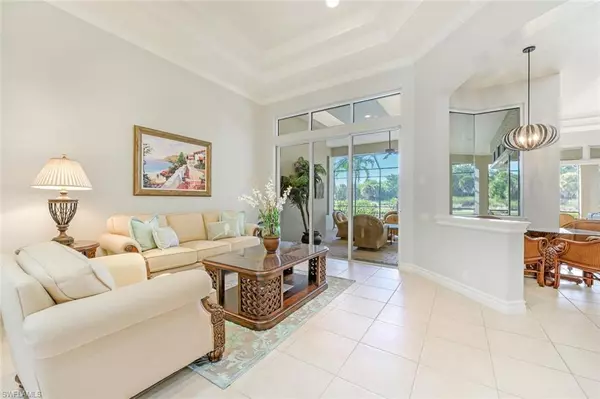For more information regarding the value of a property, please contact us for a free consultation.
10380 Via Balestri DR Miromar Lakes, FL 33913
Want to know what your home might be worth? Contact us for a FREE valuation!

Our team is ready to help you sell your home for the highest possible price ASAP
Key Details
Sold Price $1,849,000
Property Type Single Family Home
Sub Type Single Family Residence
Listing Status Sold
Purchase Type For Sale
Square Footage 3,113 sqft
Price per Sqft $593
Subdivision Siena
MLS Listing ID 221087513
Sold Date 04/01/22
Bedrooms 4
Full Baths 4
HOA Fees $250/qua
HOA Y/N Yes
Originating Board Bonita Springs
Year Built 2006
Annual Tax Amount $14,589
Tax Year 2020
Lot Size 0.253 Acres
Acres 0.2531
Property Description
Quite simply one of the best Views in the Siena neighborhood within the main gates of Miromar Lakes! This four bedroom single-family pool home overlooks a large lake and golf course views. This estate includes an oversized master suite, three additional generously sized bedrooms and office. The great room, kitchen and formal dining area, plus three-car garage complete the interior spaces. Fully pocketing sliding doors in the kitchen and great room open to a very spacious outdoor lanai with sitting area, fireplace, pool and spa. Miromar Lakes resort life style includes 700 acres of fresh water lakes, water skiing, swimming, fishing, 3 miles of sandy beaches, two restaurants, private Beach Clubhouse, fitness center, full service salon & spa, tennis, pickleball, a 10,000 sq ft zero entry community pool, & bocce courts. Close to SWFL airport, shopping & restaurants. Come see this piece of paradise today!
Location
State FL
County Lee
Area Fm21 - Fort Myers Area
Zoning MPD
Direction From South, I-75, Exit 123, East to Ben Hill Griffin Parkway, then north 3 miles, make right onto Miromar Lakes Blvd. From North, I-75, exit 128, east to Ben Hill Griffin Pkwy, then south 1.25 miles, make left onto Miromar Lakes Blvd
Rooms
Dining Room Breakfast Bar, Eat-in Kitchen, Formal
Kitchen Kitchen Island, Pantry
Interior
Interior Features Great Room, Split Bedrooms, Den - Study, Bar, Built-In Cabinets, Wired for Data, Walk-In Closet(s)
Heating Central Electric
Cooling Central Electric
Flooring Tile, Wood
Window Features Sliding
Appliance Gas Cooktop, Dishwasher, Disposal, Dryer, Microwave, Refrigerator/Freezer, Washer
Laundry Inside, Sink
Exterior
Exterior Feature Outdoor Grill, Outdoor Kitchen
Garage Spaces 3.0
Pool In Ground, Concrete, Screen Enclosure
Community Features Golf Non Equity, Beach Club Included, Beauty Salon, Billiards, Boat Storage, Bocce Court, Business Center, Cabana, Clubhouse, Community Boat Dock, Pool, Community Room, Community Spa/Hot tub, Concierge Services, Fishing, Fitness Center Attended, Full Service Spa, Golf, Internet Access, Lakefront Beach, Library, Marina, Pickleball, Playground, Private Beach Pavilion, Private Membership, Putting Green, Restaurant, Sauna, Street Lights, Tennis Court(s), Theater, Volleyball, Water Skiing, Boating, Gated, Golf Course, Tennis
Utilities Available Underground Utilities, Natural Gas Connected, Cable Available
Waterfront Yes
Waterfront Description Lake Front
View Y/N Yes
View Golf Course
Roof Type Tile
Porch Screened Lanai/Porch
Parking Type Garage Door Opener, Attached
Garage Yes
Private Pool Yes
Building
Lot Description Regular
Faces From South, I-75, Exit 123, East to Ben Hill Griffin Parkway, then north 3 miles, make right onto Miromar Lakes Blvd. From North, I-75, exit 128, east to Ben Hill Griffin Pkwy, then south 1.25 miles, make left onto Miromar Lakes Blvd
Story 1
Sewer Central
Water Central
Level or Stories 1 Story/Ranch
Structure Type Concrete Block, Stucco
New Construction No
Others
HOA Fee Include Cable TV, Internet, Irrigation Water, Maintenance Grounds, Legal/Accounting, Pest Control Exterior, Reserve, Security, Sewer, Street Lights, Street Maintenance, Trash, Water
Tax ID 11-46-25-01-00000.0130
Ownership Single Family
Security Features Security System
Acceptable Financing Buyer Finance/Cash
Listing Terms Buyer Finance/Cash
Read Less
Bought with John R. Wood Properties
GET MORE INFORMATION




