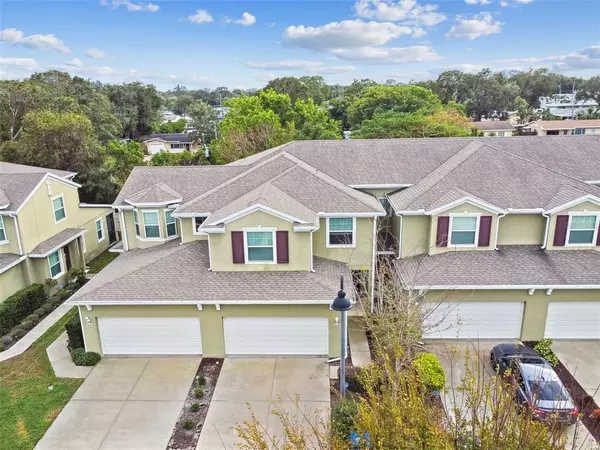For more information regarding the value of a property, please contact us for a free consultation.
10480 WHITTINGTON CT Largo, FL 33773
Want to know what your home might be worth? Contact us for a FREE valuation!

Our team is ready to help you sell your home for the highest possible price ASAP
Key Details
Sold Price $400,000
Property Type Townhouse
Sub Type Townhouse
Listing Status Sold
Purchase Type For Sale
Square Footage 1,855 sqft
Price per Sqft $215
Subdivision Whittington Court Twnhms
MLS Listing ID U8182162
Sold Date 01/25/23
Bedrooms 3
Full Baths 2
Half Baths 1
Condo Fees $251
Construction Status Inspections
HOA Y/N No
Originating Board Stellar MLS
Year Built 2014
Annual Tax Amount $2,337
Lot Size 1,742 Sqft
Acres 0.04
Lot Dimensions 25x83
Property Description
PRICE REDUCED! YOU DON’T WANT TO MISS THIS DESIRABLE LISTING IN THE GATED COMMUNITY OF WHITTINGTON COURT WITH IT’S RESORT LIKE POOL AND A FITNESS CENTER! THESE TOWNHOMES BUILT IN 2014 WITH 1,855 SF ARE BEAUTIFUL WITH THEIR 3 BEDROOM / 2 ½ BATH OPEN FLOOR PLAN. THE WHOLE MAIN FLOOR HAS PORCELAIN TILE. THE STAINLESS KITCHEN INCLUDES GRANITE COUNTERTOPS, ARISTOCRAFT CABINETS, A BREAKFAST BAR, PANTRY, AND OPENS TO THE LARGE LIVING ROOM/GREAT ROOM AND A SCREENED IN PORCH. THE 2 CAR GARAGE OPENS TO THE HALLWAY OFF THE KITCHEN & THERE IS A FIRST FLOOR BATH. THE SECOND FLOOR IS SO SPACIOUS. THE OVERSIZED MASTER BEDROOM WELCOMES YOU AND HAS A WONDERFUL WALK IN CLOSET AND MASTER BATH WITH DOUBLE SINKS, GRANITE COUNTERTOPS, GLASSED IN SHOWER & STORAGE. THE LAUNDRY AREA IS LOCATED IN THE HALLWAY NEXT TO YOUR MASTER. THERE IS AN OFFICE NOOK UPSTAIRS AND THE LARGE SECOND & THIRD BEDROOM ARE AT THE END OF THE HALLWAY WITH THEIR OWN BATHROOM. THE LAYOUT OF THIS TOWNHOME IS AMAZING! LIVING IN THIS GREAT LOCATION YOU CAN WALK TO SHOPS & RESTAURANTS AND IT’S LESS THAN A MILE TO THE SEMINOLE TOWNE CENTER! SCHEDULE YOUR SHOWING TODAY!
Location
State FL
County Pinellas
Community Whittington Court Twnhms
Zoning X
Rooms
Other Rooms Den/Library/Office, Family Room
Interior
Interior Features Ceiling Fans(s), Eat-in Kitchen, High Ceilings, Kitchen/Family Room Combo, Master Bedroom Upstairs, Open Floorplan, Split Bedroom, Stone Counters, Walk-In Closet(s), Window Treatments
Heating Central, Electric
Cooling Central Air
Flooring Carpet, Tile
Fireplace false
Appliance Dishwasher, Disposal, Dryer, Electric Water Heater, Exhaust Fan, Ice Maker, Microwave, Range, Refrigerator, Washer
Laundry Laundry Room
Exterior
Exterior Feature Sliding Doors
Garage Driveway, Garage Door Opener, Off Street
Garage Spaces 2.0
Pool In Ground, Lighting
Community Features Pool
Utilities Available Electricity Connected, Public, Sewer Connected, Water Connected
Amenities Available Fitness Center
Waterfront false
Roof Type Concrete
Porch Covered, Enclosed, Patio, Rear Porch, Screened
Parking Type Driveway, Garage Door Opener, Off Street
Attached Garage true
Garage true
Private Pool No
Building
Lot Description City Limits, Paved
Entry Level Two
Foundation Slab
Lot Size Range 0 to less than 1/4
Builder Name DR HORTON
Sewer Public Sewer
Water Public
Structure Type Block, Concrete, Stucco, Wood Frame
New Construction false
Construction Status Inspections
Others
Pets Allowed Breed Restrictions, Number Limit
HOA Fee Include Pool, Pool, Trash
Senior Community No
Pet Size Medium (36-60 Lbs.)
Ownership Condominium
Monthly Total Fees $251
Acceptable Financing Cash, Conventional
Listing Terms Cash, Conventional
Num of Pet 2
Special Listing Condition None
Read Less

© 2024 My Florida Regional MLS DBA Stellar MLS. All Rights Reserved.
Bought with COASTAL PROPERTIES GROUP
GET MORE INFORMATION




