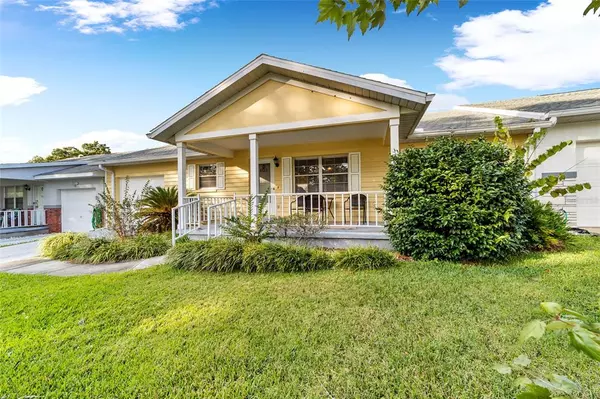For more information regarding the value of a property, please contact us for a free consultation.
8883 SW 94TH LN #D Ocala, FL 34481
Want to know what your home might be worth? Contact us for a FREE valuation!

Our team is ready to help you sell your home for the highest possible price ASAP
Key Details
Sold Price $180,000
Property Type Single Family Home
Sub Type Villa
Listing Status Sold
Purchase Type For Sale
Square Footage 1,369 sqft
Price per Sqft $131
Subdivision On Top Of The World
MLS Listing ID OM648920
Sold Date 02/23/23
Bedrooms 2
Full Baths 2
Construction Status Financing,Inspections
HOA Fees $385/mo
HOA Y/N Yes
Originating Board Stellar MLS
Year Built 1986
Annual Tax Amount $860
Lot Size 1,742 Sqft
Acres 0.04
Property Description
Highly sought after Birmingham model. Enter this lovely home from your covered front porch. Your new home has a semi open floor plan. Open and airy living room dining room combo which leads to the roomy family room. Large kitchen is open to the family room. This kitchen has a lot of cabinet space and countertop space. At the front end of the kitchen is a separate area with a built in desk which can be used as an office. Two bedrooms and two full baths. The master bedroom is very large. There is ample room for a large king size bedroom suite. You'll love the LARGE master bedroom closet. Master bathroom has a walk-in-shower. Guest bedroom is ample in size for your overnight guests. This home has a large covered patio and a designated covered space in the back for the your golf cart. You may also use the garage for your golf cart and care. The garage is approximately 37' long. The updated flooring is beautiful. Light color hard surface flooring adds to the home feeling light and bright. The big ticket items have been taken care of for you. The ROOF WAS REPLACED 2017 and the AC WAS REPLACED IN 2018. Your new home is awaiting your arrival. Beautiful pictures are coming soon.
Location
State FL
County Marion
Community On Top Of The World
Zoning PUD
Rooms
Other Rooms Den/Library/Office, Family Room
Interior
Interior Features Ceiling Fans(s), Kitchen/Family Room Combo, Living Room/Dining Room Combo, Thermostat, Walk-In Closet(s), Window Treatments
Heating Central, Electric
Cooling Central Air
Flooring Other
Fireplace false
Appliance Built-In Oven, Cooktop, Dishwasher, Disposal, Dryer, Electric Water Heater, Microwave, Refrigerator, Washer
Laundry In Garage
Exterior
Exterior Feature Irrigation System
Garage Spaces 1.0
Community Features Clubhouse, Community Mailbox, Deed Restrictions, Fitness Center, Gated, Golf Carts OK, Golf, Pool, Racquetball, Restaurant, Tennis Courts
Utilities Available Cable Connected, Electricity Connected, Sewer Connected, Underground Utilities, Water Connected
Amenities Available Fitness Center, Gated, Golf Course, Pickleball Court(s), Recreation Facilities, Shuffleboard Court, Tennis Court(s)
Waterfront false
Roof Type Shingle
Attached Garage true
Garage true
Private Pool No
Building
Story 1
Entry Level One
Foundation Slab
Lot Size Range 0 to less than 1/4
Sewer Public Sewer
Water Public
Structure Type Block, Cement Siding
New Construction false
Construction Status Financing,Inspections
Others
Pets Allowed Number Limit
HOA Fee Include Guard - 24 Hour, Cable TV, Pool, Maintenance Structure, Maintenance Grounds, Private Road, Recreational Facilities, Trash
Senior Community Yes
Ownership Condominium
Monthly Total Fees $385
Acceptable Financing Cash, Conventional, FHA
Membership Fee Required Required
Listing Terms Cash, Conventional, FHA
Num of Pet 2
Special Listing Condition None
Read Less

© 2024 My Florida Regional MLS DBA Stellar MLS. All Rights Reserved.
Bought with LOKATION
GET MORE INFORMATION




