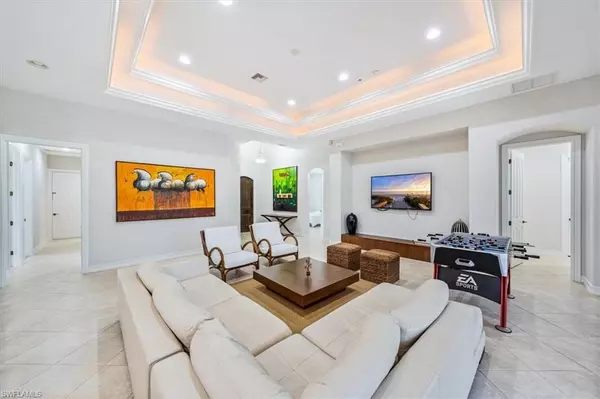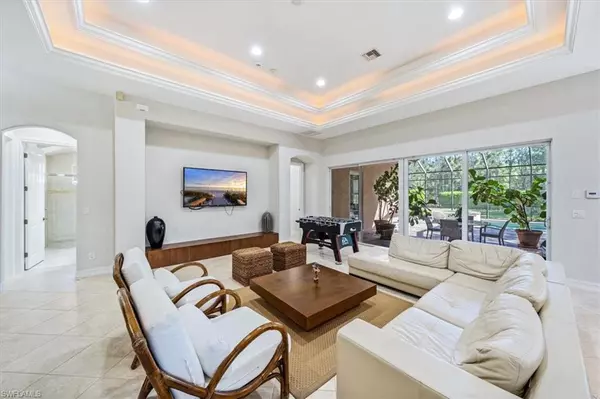For more information regarding the value of a property, please contact us for a free consultation.
12531 Grandezza CIR Estero, FL 33928
Want to know what your home might be worth? Contact us for a FREE valuation!

Our team is ready to help you sell your home for the highest possible price ASAP
Key Details
Sold Price $700,000
Property Type Single Family Home
Sub Type Single Family Residence
Listing Status Sold
Purchase Type For Sale
Square Footage 2,476 sqft
Price per Sqft $282
Subdivision Savona
MLS Listing ID 221086872
Sold Date 03/15/23
Bedrooms 4
Full Baths 3
HOA Y/N Yes
Originating Board Bonita Springs
Year Built 2007
Annual Tax Amount $5,410
Tax Year 2021
Lot Size 0.272 Acres
Acres 0.272
Property Description
No flooding or Hurricane Ian damage! This 4 bedroom + Den, 3 bathroom open concept great room, split bedroom floor plan makes this home perfect for entertaining! You’ll love the open kitchen with kickplate lighting, pantry, large granite breakfast bar & stainless-steel appliances. Dine al fresco on the covered, screened lanai or take a dip in the pool & spa all while enjoying the peaceful and private view. There’s even a sizeable back yard that backs up to a protected preserve! All the features you want are here - abundant natural light, tile flooring throughout for easy maintenance, high ceilings, double-glass French doors to the Den and much more! The spacious owner’s suite offers his/hers closets and direct access to the lanai as well as a master bath with dual vanities, walk-in shower and separate tub. Perfectly situated in Estero, Grandezza has resort-style amenities including a Clubhouse with restaurant & 18-hole Darwin Sharpe III designed golf course, fitness & tennis. Golf membership is optional. Close to Miromar Outlets, Hertz Arena, Gulf Coast Mall, I-75, FGCU & airport! Agents see remarks before scheduling a showing.
Location
State FL
County Lee
Area Es03 - Estero
Zoning MPD
Rooms
Primary Bedroom Level Master BR Ground
Master Bedroom Master BR Ground
Dining Room Breakfast Bar, Breakfast Room
Kitchen Pantry
Interior
Interior Features Split Bedrooms, Great Room, Guest Bath, Guest Room, Home Office, Built-In Cabinets, Wired for Data, Custom Mirrors, Entrance Foyer, Pantry, Tray Ceiling(s), Walk-In Closet(s)
Heating Central Electric
Cooling Ceiling Fan(s), Central Electric
Flooring Tile
Window Features Impact Resistant, Single Hung, Sliding, Impact Resistant Windows, Window Coverings
Appliance Electric Cooktop, Dishwasher, Disposal, Dryer, Microwave, Refrigerator/Icemaker, Self Cleaning Oven, Washer
Laundry Inside, Sink
Exterior
Exterior Feature Sprinkler Auto
Garage Spaces 2.0
Pool In Ground, Concrete, Equipment Stays, Screen Enclosure
Community Features Golf Non Equity, Bike And Jog Path, Clubhouse, Pool, Community Room, Community Spa/Hot tub, Fitness Center, Golf, Private Membership, Putting Green, Restaurant, Sidewalks, Street Lights, Tennis Court(s), Gated
Utilities Available Underground Utilities, Cable Available
Waterfront No
Waterfront Description None
View Y/N Yes
View Landscaped Area
Roof Type Tile
Porch Screened Lanai/Porch
Garage Yes
Private Pool Yes
Building
Lot Description Regular
Story 1
Sewer Central
Water Central
Level or Stories 1 Story/Ranch
Structure Type Concrete Block, Stucco
New Construction No
Others
HOA Fee Include Cable TV, Insurance, Internet, Irrigation Water, Maintenance Grounds, Legal/Accounting, Manager, Master Assn. Fee Included, Pest Control Exterior, Rec Facilities, Security, Sewer, Street Lights, Street Maintenance
Tax ID 30-46-26-E1-07000.0460
Ownership Single Family
Security Features Smoke Detectors
Acceptable Financing Buyer Finance/Cash
Listing Terms Buyer Finance/Cash
Read Less
Bought with Premiere Plus Realty Company
GET MORE INFORMATION




