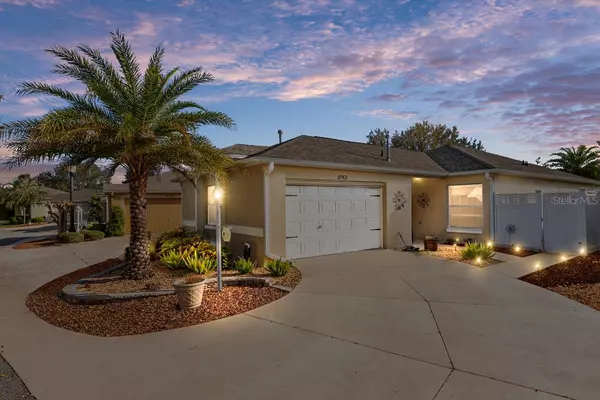For more information regarding the value of a property, please contact us for a free consultation.
8762 SE 166TH BIRCHBROOK LOOP The Villages, FL 32162
Want to know what your home might be worth? Contact us for a FREE valuation!

Our team is ready to help you sell your home for the highest possible price ASAP
Key Details
Sold Price $369,900
Property Type Single Family Home
Sub Type Villa
Listing Status Sold
Purchase Type For Sale
Square Footage 1,154 sqft
Price per Sqft $320
Subdivision The Villages
MLS Listing ID G5065364
Sold Date 03/31/23
Bedrooms 2
Full Baths 2
HOA Y/N No
Originating Board Stellar MLS
Year Built 2003
Annual Tax Amount $4,478
Lot Size 6,534 Sqft
Acres 0.15
Lot Dimensions 54x121
Property Description
Enjoy the relaxing, scenic GOLF COURSE VIEW from this WOODLAND model Courtyard Villa. The courtyard is artistically landscaped with different stones to “paint” a scene of a babbling book, bringing peace and relaxation.You will LOVE sitting in the lanai or on the paved patio! The motorized Sunsetter with wind sensor awning will provide cool shade on sunny days. There is even an additional picket fence has been added for your fur babies to have a place of their own.
You can see the amazing outdoor view the moment you enter through the sliding glass doors. There are many upgrades; beginning with the brightly lit kitchen: Solar tube with night light - Stainless Steel Appliances - Refaced and freshly painted cabinets with granite counter tops, pull-out shelves, and added under cabinet lights.
The Dining room/ living room combination has new light fixtures - 2 sliding glass doors and a large window provides plenty of light. All windows throughout have newer blinds - Both bedrooms have new berber carpeting - Both bathrooms have granite countertops, new comfort height toilets, and new light fixtures - Master bath has refaced and repainted cabinets, and a solar tube with night light - NEW ROOF 2022 - AC Coils REPLACED 2019 - New Water Softener 2022 -
LOCATION* LOCATION* LOCATION -Not only is THE VILLAGES in themes sought after retirement community... This home is so close to Mulberry Rec Center, shops and restaurants that you can walk to them.
Most upgrades were done in late 2021 and in 2022. Your agent will have access to a complete list with dates. CONTACT your agent ASAP... This AMAZING home won't last long and could be yours!!
BOND balance: 3,406.13! Non- ad valorem Taxes include an annual CDD Maintenance fee: $449.54, Bond payment: $464.94, Villages Fire: $199.91, Storm Water & Waste: $97.57
Location
State FL
County Marion
Community The Villages
Zoning PUD
Interior
Interior Features Ceiling Fans(s), High Ceilings, Living Room/Dining Room Combo, Open Floorplan, Stone Counters, Vaulted Ceiling(s), Walk-In Closet(s), Window Treatments
Heating Central, Natural Gas
Cooling Central Air
Flooring Carpet, Laminate, Tile
Fireplace false
Appliance Dishwasher, Disposal, Electric Water Heater, Exhaust Fan, Ice Maker, Microwave, Range, Refrigerator, Water Softener
Laundry In Garage
Exterior
Exterior Feature Awning(s), Courtyard
Garage Driveway, Garage Door Opener
Garage Spaces 1.0
Fence Fenced, Vinyl
Community Features Deed Restrictions, Fitness Center, Gated, Golf Carts OK, Golf, Handicap Modified, Park, Playground, Pool, Sidewalks, Tennis Courts
Utilities Available BB/HS Internet Available, Electricity Connected, Natural Gas Connected, Sewer Connected, Underground Utilities, Water Connected
Waterfront false
View Golf Course
Roof Type Shingle
Porch Patio
Parking Type Driveway, Garage Door Opener
Attached Garage true
Garage true
Private Pool No
Building
Lot Description Landscaped, On Golf Course
Story 1
Entry Level One
Foundation Slab
Lot Size Range 0 to less than 1/4
Sewer Public Sewer
Water Public
Architectural Style Courtyard
Structure Type Block, Stucco
New Construction false
Others
Senior Community Yes
Ownership Fee Simple
Acceptable Financing Conventional, FHA, VA Loan
Listing Terms Conventional, FHA, VA Loan
Special Listing Condition None
Read Less

© 2024 My Florida Regional MLS DBA Stellar MLS. All Rights Reserved.
Bought with FOXFIRE REALTY - LADY LAKE
GET MORE INFORMATION




