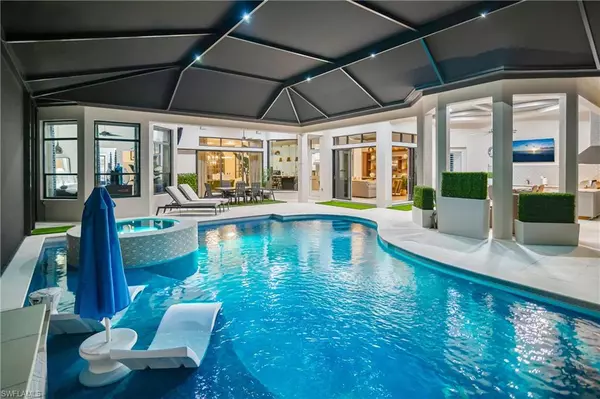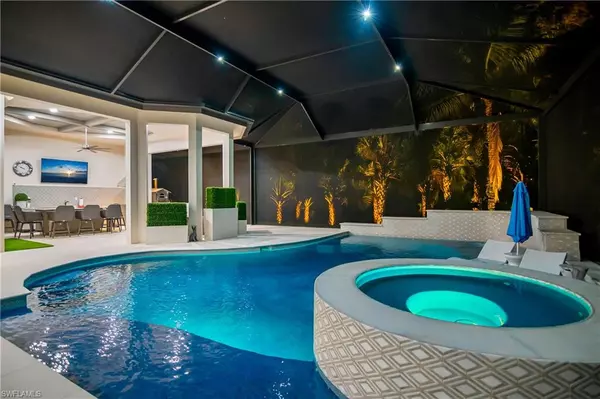For more information regarding the value of a property, please contact us for a free consultation.
7852 Classics DR Naples, FL 34113
Want to know what your home might be worth? Contact us for a FREE valuation!

Our team is ready to help you sell your home for the highest possible price ASAP
Key Details
Sold Price $2,800,000
Property Type Single Family Home
Sub Type Ranch,Single Family Residence
Listing Status Sold
Purchase Type For Sale
Square Footage 3,711 sqft
Price per Sqft $754
Subdivision Classics Plantation Estates
MLS Listing ID 222089275
Sold Date 04/06/23
Bedrooms 4
Full Baths 3
Half Baths 1
HOA Fees $233
HOA Y/N Yes
Originating Board Naples
Year Built 2006
Annual Tax Amount $12,270
Tax Year 2022
Lot Size 0.390 Acres
Acres 0.39
Property Description
Upscale and beautiful remodeled Arthur Rutenberg model is a must see!! Over 3700 sqft this 4 bedroom plus den and 3 and a half bathrooms home is set on a large private homesite. The custom features are everything a buyer expects and appreciates new redesign bathrooms and kitchen with build in new Island and Sushi bar, new flooring all the way through, custom cabinetry and build- ins, new ceiling wood, wine room, steam room, redesigned pool and so much more. You can enjoy the natural preserve from your large covered lanai with large picture frame super screens, a relaxing pool and spa and custom outdoor kitchen with plenty of siting areas. This beautiful home is located in the prestigious Classics Plantation Estates community at Lely Resort, which is the home of well known Players Club and Spa offering resort style amenities from the resort style swimming pools to sate of the art tennis and pickle ball courts, fitness center, several restaurants, theater room and spa.
Location
State FL
County Collier
Area Lely Resort
Rooms
Bedroom Description First Floor Bedroom,Master BR Ground,Master BR Sitting Area,Split Bedrooms
Dining Room Breakfast Bar, Eat-in Kitchen, Formal
Kitchen Island, Walk-In Pantry
Interior
Interior Features Fireplace, Foyer, Laundry Tub, Pantry, Smoke Detectors, Tray Ceiling(s), Window Coverings
Heating Central Electric, Zoned
Flooring Tile, Wood
Equipment Auto Garage Door, Cooktop - Electric, Dishwasher, Disposal, Dryer, Freezer, Grill - Gas, Microwave, Range, Refrigerator, Refrigerator/Freezer, Refrigerator/Icemaker, Security System, Smoke Detector, Washer, Washer/Dryer Hookup, Wine Cooler
Furnishings Unfurnished
Fireplace Yes
Window Features Window Coverings
Appliance Electric Cooktop, Dishwasher, Disposal, Dryer, Freezer, Grill - Gas, Microwave, Range, Refrigerator, Refrigerator/Freezer, Refrigerator/Icemaker, Washer, Wine Cooler
Heat Source Central Electric, Zoned
Exterior
Exterior Feature Open Porch/Lanai, Screened Lanai/Porch, Built In Grill, Built-In Wood Fire Pit
Garage Deeded, Driveway Paved, Attached
Garage Spaces 3.0
Pool Community, Below Ground, Concrete, Equipment Stays
Community Features Clubhouse, Pool, Dog Park, Fitness Center, Golf, Restaurant, Sidewalks, Street Lights, Tennis Court(s), Gated
Amenities Available Basketball Court, Bike And Jog Path, Billiard Room, Bocce Court, Business Center, Cabana, Clubhouse, Pool, Community Room, Spa/Hot Tub, Dog Park, Fitness Center, Full Service Spa, Golf Course, Pickleball, Private Membership, Restaurant, Sauna, Sidewalk, Streetlight, Tennis Court(s), Theater, Underground Utility
Waterfront No
Waterfront Description None
View Y/N Yes
View Preserve, Trees/Woods
Roof Type Tile
Street Surface Paved
Parking Type Deeded, Driveway Paved, Attached
Total Parking Spaces 3
Garage Yes
Private Pool Yes
Building
Lot Description Regular
Building Description Concrete Block,Stucco, DSL/Cable Available
Story 1
Water Central
Architectural Style Ranch, Single Family
Level or Stories 1
Structure Type Concrete Block,Stucco
New Construction No
Schools
Elementary Schools Lely Elementary School
Middle Schools Manatee Middle School
High Schools Lely High School
Others
Pets Allowed Yes
Senior Community No
Tax ID 26107002121
Ownership Single Family
Security Features Security System,Smoke Detector(s),Gated Community
Read Less

Bought with Platinum Real Estate
GET MORE INFORMATION




