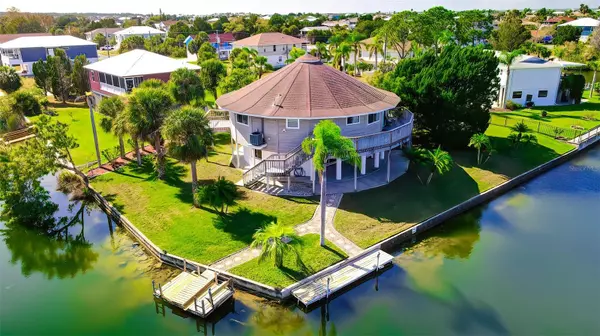For more information regarding the value of a property, please contact us for a free consultation.
3422 FERNLEAF DR Hernando Beach, FL 34607
Want to know what your home might be worth? Contact us for a FREE valuation!

Our team is ready to help you sell your home for the highest possible price ASAP
Key Details
Sold Price $575,000
Property Type Single Family Home
Sub Type Single Family Residence
Listing Status Sold
Purchase Type For Sale
Square Footage 1,669 sqft
Price per Sqft $344
Subdivision Hernando Beach
MLS Listing ID T3414258
Sold Date 04/14/23
Bedrooms 3
Full Baths 2
HOA Y/N No
Originating Board Stellar MLS
Year Built 1998
Annual Tax Amount $2,534
Lot Size 0.280 Acres
Acres 0.28
Property Description
Nature Coast living at its finest with this Architecturally Unique Eco-Sphere Design Home that features 3 Decks that display stunning views of a beautiful Nature Preserve just before getting to the Gulf of Mexico. This Dream Home sits at the end of a Cul-de-sac surrounded by very wide and deep canals on two sides of the property. Access the main living space either with the stairs or the Electric Stair lift for those that may need assistance climbing the stairs (if not used by a person, it can be helpful in bringing up the groceries as well); weight capacity is 300 lbs.....this leads to an Open high-ceiling floor plan. Notice Real Oak Hardwood Floors throughout the living room (ready for a natural gas fireplace), kitchen, hallway, and guest bedroom or can be used as an office. The Kitchen is light and bright with Electric range and oven, though, a Natural gas hookup is in place if desired for cooking along with a Solid Oak Breakfast Bar. Each bedroom leads to its own private deck overlooking the water. The Master bathroom has double sinks, a walk-in curved design shower (no curtain required) with built in seat and a large walk-in closet. Separate laundry room, All landscaped areas are irrigated by an automatic 7 zone underground sprinkler system. It's also RV friendly as the second full length driveway has a 220v electric outlet and can be connected to the city sewer system. Lots of space for your cars or water crafts in the 3 car garage. Water frontage boasts approximately 175 Ft of Seawall with both of your Docks – one Large 23' Stationary dock – the other is a floating dock. Local canal inhabitants include Snook fish, Blue Claw Crab, smaller size Sea Turtles and petite Florida Lobsters visible from the deck along with a pair of Bald Eagles that return once a year for 3 weeks, 3 ft tall Grey Cranes, Red Robins, Doves, Blue Birds and Cardinals.
Location
State FL
County Hernando
Community Hernando Beach
Zoning PDP
Rooms
Other Rooms Great Room, Inside Utility
Interior
Interior Features Cathedral Ceiling(s), Ceiling Fans(s), Solid Surface Counters, Walk-In Closet(s)
Heating Central, Electric
Cooling Central Air
Flooring Carpet, Wood
Fireplace false
Appliance Dishwasher, Electric Water Heater, Range
Laundry Inside, Laundry Room
Exterior
Exterior Feature Irrigation System, Sliding Doors, Sprinkler Metered
Garage Driveway, Garage Door Opener, Ground Level, Oversized, Parking Pad, Under Building
Garage Spaces 3.0
Utilities Available Cable Available, Electricity Connected, Sewer Connected, Sprinkler Meter, Water Connected
Waterfront true
Waterfront Description Canal - Brackish
View Y/N 1
Water Access 1
Water Access Desc Canal - Brackish
View Water
Roof Type Shingle
Parking Type Driveway, Garage Door Opener, Ground Level, Oversized, Parking Pad, Under Building
Attached Garage true
Garage true
Private Pool No
Building
Lot Description Corner Lot, In County, Landscaped, Paved
Story 2
Entry Level Two
Foundation Stilt/On Piling
Lot Size Range 1/4 to less than 1/2
Sewer Public Sewer
Water Public
Structure Type Vinyl Siding, Wood Frame
New Construction false
Others
Senior Community No
Ownership Fee Simple
Acceptable Financing Cash, Conventional, FHA, VA Loan
Listing Terms Cash, Conventional, FHA, VA Loan
Special Listing Condition None
Read Less

© 2024 My Florida Regional MLS DBA Stellar MLS. All Rights Reserved.
Bought with STELLAR NON-MEMBER OFFICE
GET MORE INFORMATION




