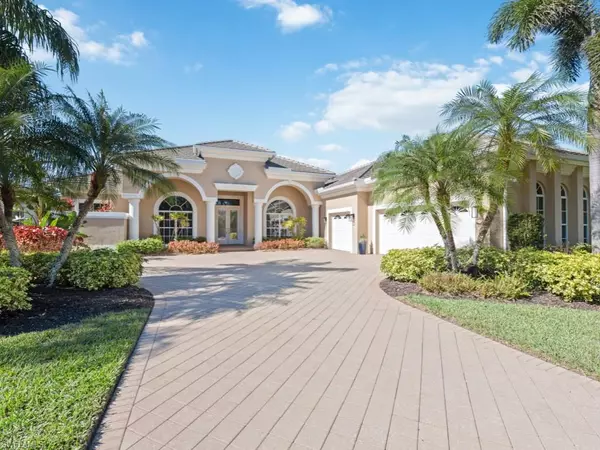For more information regarding the value of a property, please contact us for a free consultation.
948 Glen Lake CIR Naples, FL 34119
Want to know what your home might be worth? Contact us for a FREE valuation!

Our team is ready to help you sell your home for the highest possible price ASAP
Key Details
Sold Price $1,575,000
Property Type Single Family Home
Sub Type Ranch,Single Family Residence
Listing Status Sold
Purchase Type For Sale
Square Footage 2,838 sqft
Price per Sqft $554
Subdivision Glen Lake Estates
MLS Listing ID 223004505
Sold Date 04/19/23
Bedrooms 4
Full Baths 3
Half Baths 1
HOA Fees $498/qua
HOA Y/N Yes
Originating Board Naples
Year Built 2002
Annual Tax Amount $9,702
Tax Year 2022
Lot Size 0.320 Acres
Acres 0.32
Property Description
H8372 - Inviting single story pool home featuring a uniquely expansive covered outdoor living space and pool deck area. The lake views are tranquil and the west-facing lanai offers beautiful nightly sunsets. The spacious and cheery white kitchen boasts ample counter space, a granite island , stainless steel appliances (new refrigerator 2022) and custom backsplash. The architectural details and upgraded finishes are evident throughout the home. You'll be impressed from the moment you pull into the wide driveway and oversized 3 car garage. Inside you’ll be welcomed by high tray ceilings, plantation shutters, a wet bar, and pocketing zero corner sliders which bring the enjoyment of the outdoor space inside. Elegant French doors open from the primary suite to the outdoor living area. Three more spacious bedrooms offer and a jack-and-jill bathroom between two of them. Recent updates (2022/2023) include new HVAC, pool heater and lanai super screens. Property includes newer roof (2019), hurricane shutters, and is being sold fully furnished. Enjoy the stunning new Vineyards Clubhouse, Wellness and Spa facility, golf and tennis!
Location
State FL
County Collier
Area Vineyards
Rooms
Bedroom Description First Floor Bedroom,Master BR Ground
Dining Room Formal
Interior
Heating Central Electric
Flooring Carpet, Tile
Equipment Auto Garage Door, Dishwasher, Dryer, Microwave, Refrigerator, Self Cleaning Oven, Washer
Furnishings Furnished
Fireplace No
Appliance Dishwasher, Dryer, Microwave, Refrigerator, Self Cleaning Oven, Washer
Heat Source Central Electric
Exterior
Exterior Feature Screened Lanai/Porch
Garage Driveway Paved, Attached
Garage Spaces 3.0
Pool Below Ground, Concrete
Community Features Clubhouse, Park, Golf, Sidewalks, Tennis Court(s), Gated
Amenities Available Bike And Jog Path, Clubhouse, Park, Golf Course, Private Membership, Sidewalk, Tennis Court(s), Underground Utility
Waterfront Yes
Waterfront Description Lake
View Y/N Yes
View Lake, Water Feature
Roof Type Tile
Parking Type Driveway Paved, Attached
Total Parking Spaces 3
Garage Yes
Private Pool Yes
Building
Lot Description Zero Lot Line
Building Description Concrete Block,Stucco, DSL/Cable Available
Story 1
Water Central
Architectural Style Ranch, Single Family
Level or Stories 1
Structure Type Concrete Block,Stucco
New Construction No
Schools
Elementary Schools Vineyards Elementary School
Middle Schools Oakridge Middle School
High Schools Gulf Coast High School
Others
Pets Allowed Yes
Senior Community No
Tax ID 35576900382
Ownership Single Family
Security Features Gated Community
Read Less

Bought with Downing Frye Realty Inc.
GET MORE INFORMATION




