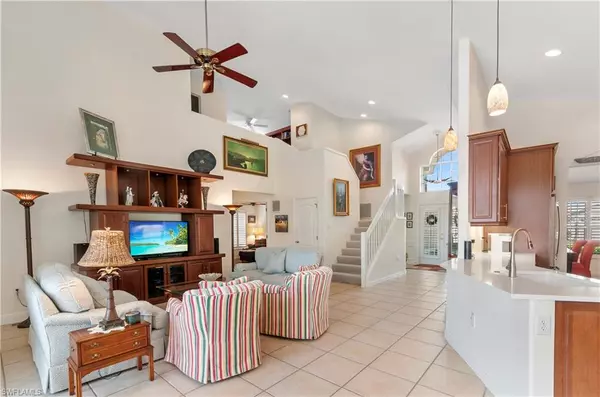For more information regarding the value of a property, please contact us for a free consultation.
23240 Copperleaf BLVD Estero, FL 34135
Want to know what your home might be worth? Contact us for a FREE valuation!

Our team is ready to help you sell your home for the highest possible price ASAP
Key Details
Sold Price $900,000
Property Type Single Family Home
Sub Type Single Family Residence
Listing Status Sold
Purchase Type For Sale
Square Footage 2,090 sqft
Price per Sqft $430
Subdivision Sage Meadow
MLS Listing ID 223018790
Sold Date 04/25/23
Bedrooms 3
Full Baths 3
HOA Fees $139/qua
HOA Y/N Yes
Originating Board Bonita Springs
Year Built 2002
Annual Tax Amount $6,748
Tax Year 2021
Lot Size 6,534 Sqft
Acres 0.15
Property Description
This beautiful Laurel model is set in a prime location with a Southern exposure in Copperleaf, one of the lowest density bundled golf communities in the area. This 3 bedroom, 3 Bath home with a loft features many beautiful upgrades - new roof and pool cage with a picture window, new kitchen with a banquette, saltwater pool, hurricane protection, remodeled master and guest bath, wood flooring in master bedroom and guest bedroom and so much more. You can step outside on the extended lanai that offers a peaceful and private outdoor living area, perfect for enjoying your morning coffee or dining Al Fresco. Copperleaf is a very active social club with many social events, bocce, pickleball, tennis & fitness center. You also have the option of joining The Commons Club with state of the art fitness center, private beach club on the Gulf of Mexico, private restaurant and many social events. This stunning home is conveniently located near shopping, dining, the airport and entertaining options, making it the perfect place to call home.
Location
State FL
County Lee
Area Es04 - The Brooks
Zoning MPD
Direction Go straight past the gate & clubhouse - past 2 stop signs. Home is located on the right hand side.
Rooms
Primary Bedroom Level Master BR Ground
Master Bedroom Master BR Ground
Dining Room Breakfast Bar, Breakfast Room, Formal
Kitchen Pantry
Interior
Interior Features Den - Study, Guest Bath, Guest Room, Loft, Wired for Data, Entrance Foyer, Multi Phone Lines, Volume Ceiling, Walk-In Closet(s)
Heating Central Electric, Zoned
Cooling Ceiling Fan(s), Central Electric, Zoned
Flooring Carpet, Tile, Wood
Window Features Arched, Double Hung, Picture, Transom, Shutters, Shutters Electric, Window Coverings
Appliance Cooktop, Electric Cooktop, Dishwasher, Disposal, Dryer, Microwave, Range, Refrigerator, Refrigerator/Freezer, Refrigerator/Icemaker, Washer
Laundry Inside
Exterior
Exterior Feature Sprinkler Auto
Garage Spaces 2.0
Pool In Ground, Concrete, Equipment Stays, Salt Water, Screen Enclosure
Community Features Golf Bundled, Beach Club Available, Bike And Jog Path, Bocce Court, Clubhouse, Pool, Community Room, Fitness Center, Fitness Center Attended, Golf, Internet Access, Library, Pickleball, Private Membership, Putting Green, Restaurant, See Remarks, Sidewalks, Street Lights, Tennis Court(s), Gated, Golf Course, Tennis
Utilities Available Underground Utilities, Cable Available
Waterfront No
Waterfront Description None
View Y/N Yes
View Golf Course, Landscaped Area
Roof Type Tile
Street Surface Paved
Porch Screened Lanai/Porch
Parking Type Driveway Paved, Garage Door Opener, Attached
Garage Yes
Private Pool Yes
Building
Lot Description On Golf Course, Regular
Faces Go straight past the gate & clubhouse - past 2 stop signs. Home is located on the right hand side.
Story 2
Sewer Central
Water Central
Level or Stories Two, 2 Story
Structure Type Concrete Block, Stucco
New Construction No
Others
HOA Fee Include Cable TV, Golf Course, Insurance, Internet, Maintenance Grounds, Legal/Accounting, Manager, Rec Facilities, Reserve, See Remarks, Street Lights, Street Maintenance
Tax ID 11-47-25-E1-1800A.0050
Ownership Single Family
Security Features Smoke Detector(s)
Acceptable Financing Buyer Finance/Cash, Seller Pays Title
Listing Terms Buyer Finance/Cash, Seller Pays Title
Read Less
Bought with John R. Wood Properties
GET MORE INFORMATION




