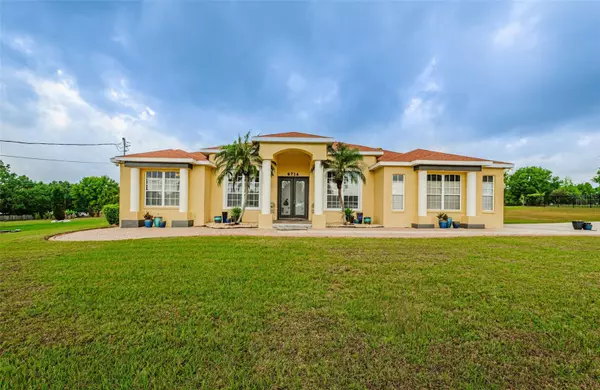For more information regarding the value of a property, please contact us for a free consultation.
6714 JOSIE DR Seffner, FL 33584
Want to know what your home might be worth? Contact us for a FREE valuation!

Our team is ready to help you sell your home for the highest possible price ASAP
Key Details
Sold Price $527,000
Property Type Single Family Home
Sub Type Single Family Residence
Listing Status Sold
Purchase Type For Sale
Square Footage 2,527 sqft
Price per Sqft $208
Subdivision Hamlin Hill Estates
MLS Listing ID U8194027
Sold Date 04/26/23
Bedrooms 4
Full Baths 3
Construction Status Inspections
HOA Y/N No
Originating Board Stellar MLS
Year Built 2001
Annual Tax Amount $2,738
Lot Size 1.070 Acres
Acres 1.07
Lot Dimensions 150x312
Property Description
1.07 acres of land, on a cul-de-sac, 4 beds, 3 baths, 2 car garage and beautiful Florida room, vaulted ceiling, and so much more. This is a rare opportunity to own over in acre in this desirable area of Tampa. As you walk through the double front doors you feel welcomed by the open floor plan and high ceilings. The formal living area is to your left and the dining room to your right. Walking straight ahead you can see through the beautiful French doors onto the Florida room and the back yard. The family room, kitchen and dinette create a great area for entertainment that can very easily flow into the Florida room. This split plan home has the beautiful, large Master bedroom, bathroom with double sinks, soaking tub and glass block shower. The Master Bedroom has a French Door that opens up onto the Florida Room. The 2nd bedroom is off on this side of the house. The 3rd and 4th bedroom is on the opposite side of the kitchen and share a bathroom. The beautiful Florida Room has glass siders that invite the beautiful, open backyard in. The roof was replaced about 5 years ago. The Well Tank/Pump and Electric were redone 6 years ago. Refrigerator, Dishwasher and AC/Heat Pump and Air Handler was replaced 4 years ago. It is hard to find this serenity in the Tampa Bay area at this price point!!! Call today to schedule your private showing and see how you can make this house your NEW HOME!!!
Location
State FL
County Hillsborough
Community Hamlin Hill Estates
Zoning ACS-1
Rooms
Other Rooms Florida Room
Interior
Interior Features Chair Rail, Coffered Ceiling(s), Eat-in Kitchen, High Ceilings, Kitchen/Family Room Combo, Living Room/Dining Room Combo, Master Bedroom Main Floor, Open Floorplan, Solid Wood Cabinets, Split Bedroom, Thermostat, Tray Ceiling(s), Walk-In Closet(s), Window Treatments
Heating Central
Cooling Central Air
Flooring Laminate, Tile
Fireplace false
Appliance Dishwasher, Disposal, Kitchen Reverse Osmosis System, Microwave, Range, Refrigerator
Laundry Laundry Room
Exterior
Exterior Feature Garden, Irrigation System, Sliding Doors
Garage Spaces 2.0
Utilities Available Cable Connected, Electricity Connected, Sprinkler Well, Water Connected
Waterfront false
Roof Type Shingle
Attached Garage true
Garage true
Private Pool No
Building
Lot Description Cul-De-Sac
Entry Level One
Foundation Slab
Lot Size Range 1 to less than 2
Sewer Septic Tank
Water Private, Well
Structure Type Block
New Construction false
Construction Status Inspections
Schools
Elementary Schools Mcdonald-Hb
Middle Schools Jennings-Hb
High Schools Armwood-Hb
Others
Senior Community No
Ownership Fee Simple
Acceptable Financing Cash, Conventional, FHA, VA Loan
Listing Terms Cash, Conventional, FHA, VA Loan
Special Listing Condition None
Read Less

© 2024 My Florida Regional MLS DBA Stellar MLS. All Rights Reserved.
Bought with GREEN STAR REALTY, INC.
GET MORE INFORMATION




