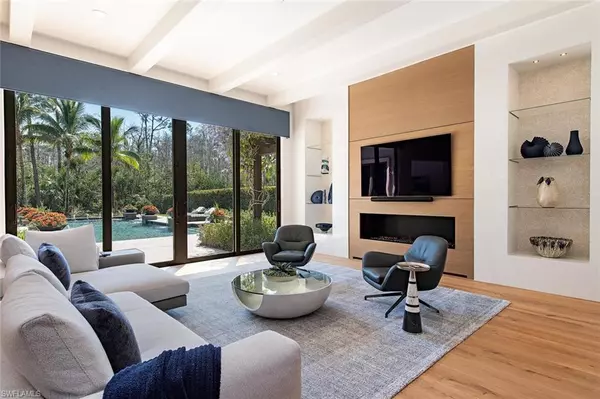For more information regarding the value of a property, please contact us for a free consultation.
10818 Est Cortile CT Naples, FL 34110
Want to know what your home might be worth? Contact us for a FREE valuation!

Our team is ready to help you sell your home for the highest possible price ASAP
Key Details
Sold Price $4,250,000
Property Type Single Family Home
Sub Type Ranch,Villa Detached
Listing Status Sold
Purchase Type For Sale
Square Footage 3,534 sqft
Price per Sqft $1,202
Subdivision Cortile
MLS Listing ID 223016807
Sold Date 05/25/23
Bedrooms 3
Full Baths 3
Half Baths 1
HOA Fees $821/qua
HOA Y/N Yes
Originating Board Naples
Year Built 2013
Annual Tax Amount $24,061
Tax Year 2021
Lot Size 0.381 Acres
Acres 0.381
Property Description
Located in the highly sought after neighborhood of Cortile in the heart of Mediterra. Beautifully updated with one of the best oversized resort style pools in the entire community. Ideally positioned on a light and bright southern exposure home site. Recent updates include Cristallo quartzite countertops, contemporary backsplash tile, Legno Bastone hardwood floors, and an incredible custom floor to ceiling quartz TV wall with shelves and fireplace. The Girona model is the most popular floor plan built in the Cortile villas with its open great room plan with generous outdoor covered area and a 3 car garage.
Location
State FL
County Lee
Area Mediterra
Zoning RPD
Rooms
Bedroom Description Master BR Ground,Split Bedrooms
Dining Room Breakfast Bar, Breakfast Room, Dining - Family
Kitchen Gas Available, Island
Interior
Interior Features Built-In Cabinets, Closet Cabinets, Fireplace, Foyer, Laundry Tub, Pantry, Pull Down Stairs, Smoke Detectors, Wired for Sound, Tray Ceiling(s), Volume Ceiling, Walk-In Closet(s), Window Coverings
Heating Central Electric
Flooring Marble, Tile, Wood
Equipment Auto Garage Door, Dishwasher, Disposal, Dryer, Microwave, Range, Refrigerator/Freezer, Security System, Smoke Detector, Tankless Water Heater, Washer, Wine Cooler
Furnishings Unfurnished
Fireplace Yes
Window Features Window Coverings
Appliance Dishwasher, Disposal, Dryer, Microwave, Range, Refrigerator/Freezer, Tankless Water Heater, Washer, Wine Cooler
Heat Source Central Electric
Exterior
Exterior Feature Open Porch/Lanai, Screened Lanai/Porch, Outdoor Kitchen
Garage Attached
Garage Spaces 3.0
Pool Community, Pool/Spa Combo, Below Ground, Concrete, Equipment Stays, Gas Heat
Community Features Clubhouse, Park, Pool, Fitness Center, Golf, Putting Green, Restaurant, Sidewalks, Street Lights, Tennis Court(s), Gated
Amenities Available Basketball Court, Beach - Private, Beach Access, Beach Club Available, Bocce Court, Clubhouse, Park, Pool, Community Room, Spa/Hot Tub, Concierge, Fitness Center, Full Service Spa, Golf Course, Internet Access, Pickleball, Play Area, Private Beach Pavilion, Private Membership, Putting Green, Restaurant, Sauna, Sidewalk, Streetlight, Tennis Court(s), Underground Utility
Waterfront Description None
View Y/N Yes
View Landscaped Area, Trees/Woods
Roof Type Tile
Street Surface Paved
Total Parking Spaces 3
Garage Yes
Private Pool Yes
Building
Lot Description Regular
Building Description Concrete Block,Stucco, DSL/Cable Available
Story 1
Water Central
Architectural Style Ranch, Villa Detached
Level or Stories 1
Structure Type Concrete Block,Stucco
New Construction No
Others
Pets Allowed Yes
Senior Community No
Tax ID 02-48-25-B3-02500.0410
Ownership Single Family
Security Features Security System,Smoke Detector(s),Gated Community
Read Less

Bought with Premier Sotheby's Int'l Realty
GET MORE INFORMATION




