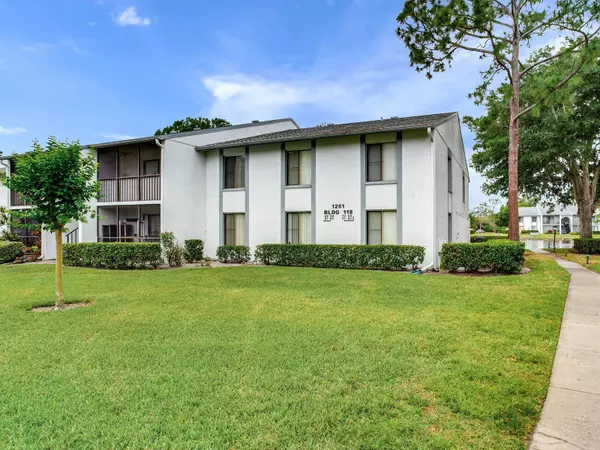For more information regarding the value of a property, please contact us for a free consultation.
1261 PINE RIDGE CIR W #G1 building 118 Tarpon Springs, FL 34688
Want to know what your home might be worth? Contact us for a FREE valuation!

Our team is ready to help you sell your home for the highest possible price ASAP
Key Details
Sold Price $235,500
Property Type Condo
Sub Type Condominium
Listing Status Sold
Purchase Type For Sale
Square Footage 1,396 sqft
Price per Sqft $168
Subdivision Pine Ridge At Lake Tarpon Village
MLS Listing ID U8197635
Sold Date 05/26/23
Bedrooms 3
Full Baths 2
Condo Fees $1,182
Construction Status No Contingency
HOA Y/N No
Originating Board Stellar MLS
Year Built 1984
Annual Tax Amount $2,997
Lot Size 0.770 Acres
Acres 0.77
Property Description
AMAZING WATERFRONT LOCATION, NESTLED IN A PARK-LIKE SETTING! THIS 3-BEDROOM 2-BATH CONDO 1396 Sq Ft ON THE FIRST FLOOR. Open floor plan, great room, and dining area combo. Bonus Florida room, overlooking lake with screens and sliding windows for cooler days. Newer HVAC and hurricane impact slider and windows. Eat-in kitchen with updated soft close light and bright wood kitchen cabinets and granite countertops. Oversized primary suite with walk-in closet and walk-in shower. 2 additional bedrooms, with shared tub bath. Walk-in laundry room with washer and dryer. Heated community pool and spa, tennis courts, playground, clubhouse, recreational area, and walking trails are just some of the amenities Pine Ridge has to offer. No age restriction community zoned to “A” RATED SCHOOLS, Cypress Woods Elementary and East Lake High School. LOW CONDO FEES!!! Great for a second home in sunny Florida. 3-month minimum rental period, one rental per year allowed. Must own a total of 2 years prior to renting. Centrally located to shopping, entertainment, beaches, Mease-Countryside Hospital and Tampa International Airport. Come take a look today!
Location
State FL
County Pinellas
Community Pine Ridge At Lake Tarpon Village
Zoning RES
Direction W
Rooms
Other Rooms Inside Utility
Interior
Interior Features Ceiling Fans(s), Kitchen/Family Room Combo, Master Bedroom Main Floor, Solid Wood Cabinets, Stone Counters, Walk-In Closet(s), Window Treatments
Heating Central, Electric
Cooling Central Air
Flooring Carpet, Ceramic Tile
Furnishings Furnished
Fireplace false
Appliance Cooktop, Dryer, Electric Water Heater, Refrigerator, Washer
Laundry Inside, Laundry Room
Exterior
Exterior Feature Sidewalk, Sliding Doors, Tennis Court(s)
Garage Assigned, Deeded, Guest
Pool Gunite, In Ground
Community Features Association Recreation - Owned, Buyer Approval Required, Clubhouse, Community Mailbox, Deed Restrictions, Lake, Pool, Sidewalks, Tennis Courts
Utilities Available BB/HS Internet Available, Cable Available, Cable Connected, Electricity Available, Electricity Connected, Public, Water Available, Water Connected
Amenities Available Pool, Spa/Hot Tub, Tennis Court(s)
Waterfront true
Waterfront Description Pond
View Y/N 1
View Water
Roof Type Shingle
Porch Covered, Enclosed, Porch, Screened
Parking Type Assigned, Deeded, Guest
Garage false
Private Pool Yes
Building
Lot Description City Limits, Level, Sidewalk, Paved, Private
Story 2
Entry Level Two
Foundation Slab
Lot Size Range 1/2 to less than 1
Sewer Public Sewer
Water Public
Structure Type Concrete, Stucco
New Construction false
Construction Status No Contingency
Schools
Elementary Schools Cypress Woods Elementary-Pn
Middle Schools Tarpon Springs Middle-Pn
High Schools East Lake High-Pn
Others
Pets Allowed Yes
HOA Fee Include Cable TV, Pool, Escrow Reserves Fund, Maintenance Structure, Maintenance Grounds, Management, Pool, Recreational Facilities, Sewer, Trash, Water
Senior Community No
Pet Size Small (16-35 Lbs.)
Ownership Condominium
Monthly Total Fees $394
Acceptable Financing Cash, Conventional
Membership Fee Required Required
Listing Terms Cash, Conventional
Num of Pet 1
Special Listing Condition None
Read Less

© 2024 My Florida Regional MLS DBA Stellar MLS. All Rights Reserved.
Bought with JPT REALTY LLC
GET MORE INFORMATION




