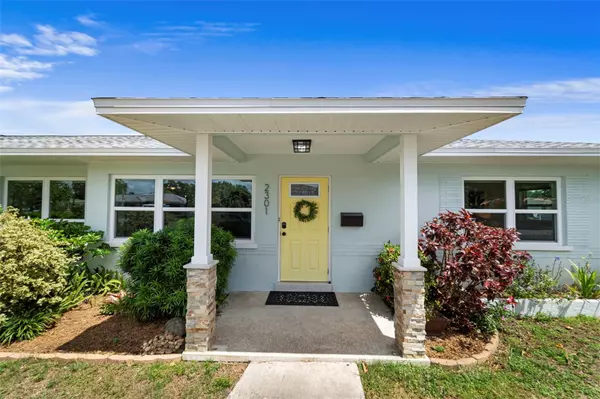For more information regarding the value of a property, please contact us for a free consultation.
2301 41ST ST N St Petersburg, FL 33713
Want to know what your home might be worth? Contact us for a FREE valuation!

Our team is ready to help you sell your home for the highest possible price ASAP
Key Details
Sold Price $590,000
Property Type Single Family Home
Sub Type Single Family Residence
Listing Status Sold
Purchase Type For Sale
Square Footage 1,431 sqft
Price per Sqft $412
Subdivision Harshaw 1St Add
MLS Listing ID U8197155
Sold Date 06/07/23
Bedrooms 3
Full Baths 2
Construction Status Inspections,Other Contract Contingencies
HOA Y/N No
Originating Board Stellar MLS
Year Built 1956
Annual Tax Amount $3,560
Lot Size 7,840 Sqft
Acres 0.18
Lot Dimensions 80x100
Property Description
Be prepared to fall in love with this stunning and well kept home! This was the model home for this neighborhood in the mid 1950's! The circular driveway with ample parking welcomes you to this beautifully and tastefully updated corner lot property! As you enter the main front door, you will immediately notice that the home boasts gorgeously refinished terrazzo flooring, has amazing natural light from the generous windows and an open concept floor plan. The living room/dinning room combo flows perfectly into the eat in and completely updated modern kitchen. The Primary Bedroom and Bedroom #2 and the main bathroom are also in this part of the house along with a large indoor laundry room/office space that leads out to the covered patio through sliding glass doors. Through the garage (or through a different private entrance) is Bedroom #3/a flex space/in law suite. It is currently set up as an in law suite/secondary suite with an ensuite bathroom, mini fridge and microwave. It could be the perfect work from home office space for someone! It could also be used as guest quarters, a home business, a caregiver/nanny suite, etc. There are so many optional uses for this amazing space of the home! No upgrade was excluded on the renovation of this house. Upgrades in the last few years include: all new electrical and plumbing (supply lines), new roof with architectural shingles, vinyl fencing in the private back yard with gates, irrigation well and pump, a newly poured concrete pad for RV or electric car with 30 amp electrical service, new insulated garage door and opener, new high efficiency Armor-vue triple glazed insulated windows, new Amana high efficiency HVAC heat pump, new hot water heater and utility sink in garage, all new light fixtures, all new doors, completely updated kitchen and bathrooms, room darkening insulated window shades in all sleep areas, bluetooth remote control automatic shades in living/dinning area and current laundry room/office and new parking pad for an electric vehicle or RV. There are truly too many amazing updated features to list! Hurry and schedule a private showing before it's too late!
Location
State FL
County Pinellas
Community Harshaw 1St Add
Direction N
Rooms
Other Rooms Den/Library/Office, Inside Utility, Interior In-Law Suite
Interior
Interior Features Ceiling Fans(s), Eat-in Kitchen, Living Room/Dining Room Combo, Master Bedroom Main Floor, Open Floorplan, Solid Wood Cabinets, Stone Counters, Thermostat, Window Treatments
Heating Central, Electric
Cooling Central Air, Wall/Window Unit(s)
Flooring Terrazzo, Vinyl
Furnishings Negotiable
Fireplace false
Appliance Cooktop, Dryer, Electric Water Heater, Exhaust Fan, Microwave, Range, Refrigerator, Washer
Laundry Inside, Laundry Room
Exterior
Exterior Feature Lighting, Private Mailbox, Rain Gutters, Sidewalk, Sliding Doors
Garage Circular Driveway, Curb Parking, Driveway, Electric Vehicle Charging Station(s), Garage Door Opener, Ground Level, Workshop in Garage
Garage Spaces 1.0
Fence Fenced, Vinyl
Utilities Available Cable Available, Electricity Connected, Public, Sewer Connected, Street Lights, Water Connected
Waterfront false
Roof Type Shingle
Porch Covered, Front Porch, Patio
Parking Type Circular Driveway, Curb Parking, Driveway, Electric Vehicle Charging Station(s), Garage Door Opener, Ground Level, Workshop in Garage
Attached Garage true
Garage true
Private Pool No
Building
Lot Description Corner Lot, City Limits, Landscaped, Near Public Transit, Paved
Story 1
Entry Level One
Foundation Slab
Lot Size Range 0 to less than 1/4
Sewer Public Sewer
Water Public
Architectural Style Ranch
Structure Type Block, Stucco
New Construction false
Construction Status Inspections,Other Contract Contingencies
Schools
Elementary Schools Northwest Elementary-Pn
Middle Schools Tyrone Middle-Pn
High Schools St. Petersburg High-Pn
Others
Senior Community No
Ownership Fee Simple
Acceptable Financing Cash, Conventional, FHA, VA Loan
Listing Terms Cash, Conventional, FHA, VA Loan
Special Listing Condition None
Read Less

© 2024 My Florida Regional MLS DBA Stellar MLS. All Rights Reserved.
Bought with KELLER WILLIAMS TAMPA CENTRAL
GET MORE INFORMATION




