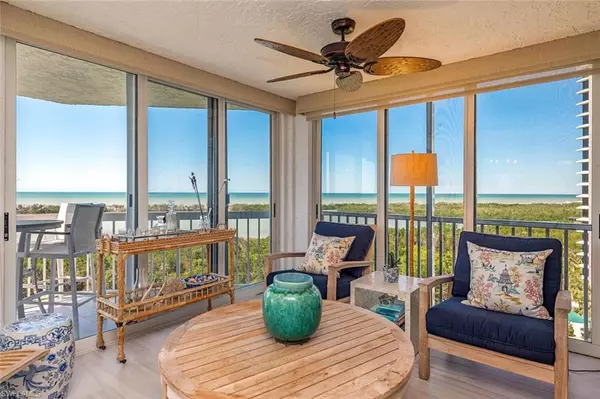For more information regarding the value of a property, please contact us for a free consultation.
5501 Heron Point DR #903 Naples, FL 34108
Want to know what your home might be worth? Contact us for a FREE valuation!

Our team is ready to help you sell your home for the highest possible price ASAP
Key Details
Sold Price $1,030,000
Property Type Condo
Sub Type High Rise (8+)
Listing Status Sold
Purchase Type For Sale
Square Footage 1,274 sqft
Price per Sqft $808
Subdivision St Tropez
MLS Listing ID 223022277
Sold Date 06/22/23
Bedrooms 2
Full Baths 2
Condo Fees $3,988/qua
HOA Fees $223/qua
HOA Y/N Yes
Originating Board Naples
Year Built 1988
Annual Tax Amount $6,452
Tax Year 2022
Property Description
C9681 - St Tropez is a boutique hi-rise condominium with a gorgeous coastal chic style. This 2 bedroom + den/2 full bath has sweeping panoramic views of the outer Clam Bay and the Gulf of Mexico. The floor plan is perfect for entertaining, open and bright, with tile throughout, and a split bedroom floor plan that offers privacy for guests. St Tropez is conveniently located steps from the tram path for quick and easy beach access. St Tropez has its own swimming pool/lounging area, grills, tennis courts, fitness room, extra storage, guest suites, social room, and so much more. All Pelican Bay members enjoy 2 beach restaurants, attended beach service, fitness center, 18 har-tru tennis courts, kayaking, biking, miles of walking nature paths and so much more. Artis Naples Performing Arts Center, Waterside Shops and Mercato are just minutes away.
Location
State FL
County Collier
Area Pelican Bay
Rooms
Dining Room Dining - Living, Eat-in Kitchen
Kitchen Pantry
Interior
Interior Features Closet Cabinets, Custom Mirrors, Fire Sprinkler, Pantry, Smoke Detectors, Walk-In Closet(s)
Heating Central Electric
Flooring Tile
Equipment Cooktop - Electric, Dishwasher, Disposal, Dryer, Microwave, Range, Smoke Detector, Washer
Furnishings Unfurnished
Fireplace No
Appliance Electric Cooktop, Dishwasher, Disposal, Dryer, Microwave, Range, Washer
Heat Source Central Electric
Exterior
Exterior Feature Balcony
Garage Detached, Detached Carport
Garage Spaces 1.0
Carport Spaces 1
Pool Community
Community Features Park, Pool, Fitness Center, Golf, Restaurant, Sidewalks, Street Lights, Tennis Court(s)
Amenities Available Barbecue, Beach Access, Beach Club Included, Bike And Jog Path, Bike Storage, Park, Pool, Community Room, Spa/Hot Tub, Fitness Center, Storage, Full Service Spa, Golf Course, Guest Room, Internet Access, Library, Restaurant, Shopping, Sidewalk, Streetlight, Tennis Court(s), Trash Chute, Underground Utility
Waterfront No
Waterfront Description None
View Y/N Yes
View Gulf and Bay, Mangroves
Roof Type Built-Up
Parking Type Detached, Detached Carport
Total Parking Spaces 2
Garage Yes
Private Pool No
Building
Lot Description See Remarks
Building Description Concrete Block,Stucco, DSL/Cable Available
Story 1
Water Central
Architectural Style Florida, High Rise (8+)
Level or Stories 1
Structure Type Concrete Block,Stucco
New Construction No
Schools
Elementary Schools Sea Gate Elementary
Middle Schools Pine Ridge Middle School
High Schools Barron Collier High School
Others
Pets Allowed No
Senior Community No
Tax ID 71855000705
Ownership Condo
Security Features Smoke Detector(s),Fire Sprinkler System
Read Less

Bought with Downing Frye Realty Inc.
GET MORE INFORMATION




