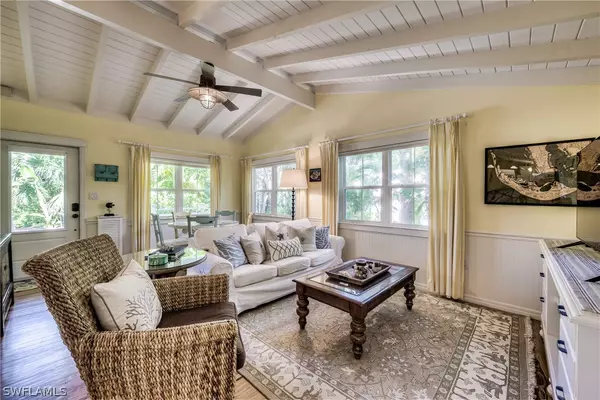For more information regarding the value of a property, please contact us for a free consultation.
966 Fitzhugh ST Sanibel, FL 33957
Want to know what your home might be worth? Contact us for a FREE valuation!

Our team is ready to help you sell your home for the highest possible price ASAP
Key Details
Sold Price $610,000
Property Type Single Family Home
Sub Type Single Family Residence
Listing Status Sold
Purchase Type For Sale
Square Footage 808 sqft
Price per Sqft $754
Subdivision Sanibel Center
MLS Listing ID 221032672
Sold Date 06/17/21
Style Ranch,One Story
Bedrooms 2
Full Baths 1
Construction Status Resale
HOA Y/N No
Year Built 1976
Annual Tax Amount $4,439
Tax Year 2020
Lot Size 5,749 Sqft
Acres 0.132
Lot Dimensions See Remarks
Property Description
WOW. Dreaming of an adorable and completely remodeled beach cottage on Sanibel? If so, this quiet house at the end of the street is the find of the year. The designer's work has been featured often on HGTV and her homes are highly sought after on the Island. The pictures tell the visual story of a home with fully restored hardwood pine floors, custom built-in closets and cabinets, fully-cased doors and windows, newer metal roof and AC, and a completely renovated exterior and interior. The vaulted ceilings with exposed beams and tongue & groove boards under the beams provide a very open and airy feeling. The landscaping is beautiful and low maintenance to complete the charm of this island getaway. The home is also centrally located off Periwinkle, within short distance of many shops and restaurants. A big front porch and an equally nice screen porch off the back add to the outdoor living space. There is also a private outdoor shower for daily use or rinsing off from a day at the beach. This home is sold partially furnished/ adorable and is move in ready. WAITING TO DECIDE ON THIS HOME WILL ONLY BRING DISAPPOINTMENT.
Location
State FL
County Lee
Community Sanibel Center
Area Si01 - Sanibel Island
Interior
Interior Features Breakfast Bar, Family/ Dining Room, French Door(s)/ Atrium Door(s), High Speed Internet, Living/ Dining Room, Main Level Master, None, Pantry, Cable T V, Vaulted Ceiling(s), Walk- In Pantry
Heating Central, Electric
Cooling Central Air, Ceiling Fan(s), Electric
Flooring Wood
Furnishings Partially
Fireplace No
Window Features Single Hung
Appliance Dryer, Dishwasher, Freezer, Microwave, Refrigerator, Washer
Exterior
Exterior Feature Fence, Patio, Shutters Manual, Gas Grill
Garage R V Access/ Parking, Two Spaces
Community Features Non- Gated
Amenities Available None, See Remarks
Waterfront No
Waterfront Description None
Water Access Desc Assessment Paid
View Trees/ Woods
Roof Type Metal
Porch Patio
Parking Type R V Access/ Parking, Two Spaces
Garage No
Private Pool No
Building
Lot Description Rectangular Lot
Faces North
Story 1
Sewer Assessment Paid
Water Assessment Paid
Architectural Style Ranch, One Story
Unit Floor 1
Structure Type Wood Siding,Wood Frame
Construction Status Resale
Others
Pets Allowed Yes
HOA Fee Include None
Senior Community No
Tax ID 19-46-23-T4-00908.0170
Ownership Single Family
Security Features None,Smoke Detector(s)
Financing Conventional
Pets Description Yes
Read Less
Bought with VIP Realty Group,Inc
GET MORE INFORMATION




