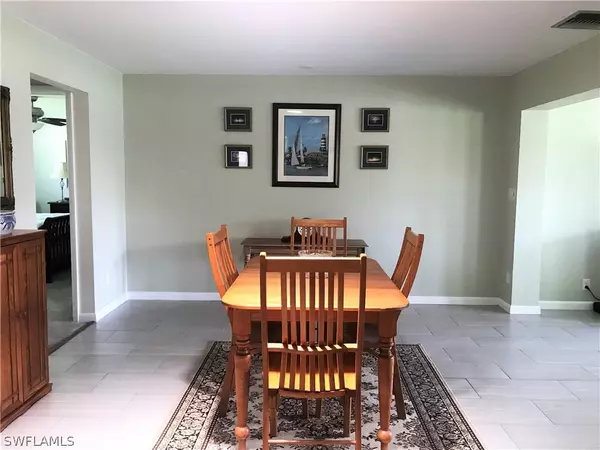For more information regarding the value of a property, please contact us for a free consultation.
1819 SE 37th ST Cape Coral, FL 33904
Want to know what your home might be worth? Contact us for a FREE valuation!

Our team is ready to help you sell your home for the highest possible price ASAP
Key Details
Sold Price $465,000
Property Type Single Family Home
Sub Type Single Family Residence
Listing Status Sold
Purchase Type For Sale
Square Footage 1,461 sqft
Price per Sqft $318
Subdivision Savona
MLS Listing ID 221057279
Sold Date 10/04/21
Style Ranch,One Story
Bedrooms 2
Full Baths 2
Construction Status Resale
HOA Fees $2/ann
HOA Y/N No
Annual Recurring Fee 25.0
Year Built 1972
Annual Tax Amount $2,946
Tax Year 2020
Lot Size 10,018 Sqft
Acres 0.23
Lot Dimensions Appraiser
Property Description
Located in the popular Savona neighborhood, a well sought after and GULF SAILBOAT ACCESS, NO BRIDGES! Renovated in the last 6 years, outstanding water views of canal from this move in ready home! Open concept, natural light in this nicely updated 2 Bedroom, 2 Bath home. Split Bedrooms. Oversized 2 car garage. New Carpet installed in bedrooms with neutral interior wall colors. Newer custom kitchen cabinets with “Roll-Out” and “Soft-Close” drawers, granite counter tops and stainless Steel Microwave Oven installed. New Water heater installed 2019. New energy efficient 16 Seer Trane Air Conditioner installed November 2019. The updated large master bathroom has a double vanity, extra-large nicely tiled shower and spacious walk-in closet. The updated guest bathroom has large lining closet. The large backyard provides plenty of room to expand or add a pool, working davits and a dock area for boats. A quick entry into the Caloosahatchee River. Hurricane Shutters.
Location
State FL
County Lee
Community Savona
Area Cc12 - Cape Coral Unit 7-15
Rooms
Bedroom Description 2.0
Interior
Interior Features Breakfast Bar, Dual Sinks, Eat-in Kitchen, Shower Only, Separate Shower, Split Bedrooms
Heating Central, Electric
Cooling Central Air, Ceiling Fan(s), Electric
Flooring Carpet, Tile
Furnishings Unfurnished
Fireplace No
Window Features Sliding,Window Coverings
Appliance Dishwasher, Microwave, Range, Refrigerator
Laundry Washer Hookup, Dryer Hookup, In Garage
Exterior
Exterior Feature Sprinkler/ Irrigation, Room For Pool, Shutters Manual
Garage Attached, Driveway, Garage, Paved
Garage Spaces 2.0
Garage Description 2.0
Community Features Non- Gated
Amenities Available None
Waterfront Yes
Waterfront Description Canal Access, Seawall
View Y/N Yes
Water Access Desc Public
View Canal
Roof Type Shingle
Parking Type Attached, Driveway, Garage, Paved
Garage Yes
Private Pool No
Building
Lot Description Rectangular Lot, Sprinklers Automatic
Faces South
Story 1
Sewer Assessment Paid
Water Public
Architectural Style Ranch, One Story
Unit Floor 1
Structure Type Block,Concrete,Stucco
Construction Status Resale
Others
Pets Allowed Yes
HOA Fee Include None
Senior Community No
Tax ID 05-45-24-C4-00429.0700
Ownership Single Family
Acceptable Financing All Financing Considered, Cash
Listing Terms All Financing Considered, Cash
Financing Conventional
Pets Description Yes
Read Less
Bought with Premiere Plus Realty Company
GET MORE INFORMATION




