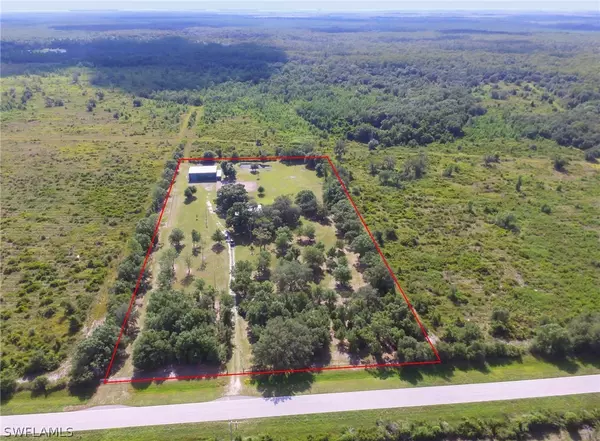For more information regarding the value of a property, please contact us for a free consultation.
19080 County Road 731 Venus, FL 33960
Want to know what your home might be worth? Contact us for a FREE valuation!

Our team is ready to help you sell your home for the highest possible price ASAP
Key Details
Sold Price $415,000
Property Type Single Family Home
Sub Type Single Family Residence
Listing Status Sold
Purchase Type For Sale
Square Footage 1,535 sqft
Price per Sqft $270
Subdivision Acreage
MLS Listing ID 221055162
Sold Date 10/05/21
Style Ranch,One Story
Bedrooms 3
Full Baths 2
Construction Status Resale
HOA Y/N No
Year Built 1971
Annual Tax Amount $2,129
Tax Year 2020
Lot Size 5.000 Acres
Acres 5.0
Lot Dimensions Appraiser
Property Description
Are you ready to get away from it all? This 5+/- acres is surrounded by state conservation preserve and abuts the Fisheating Creek preserve area! Enjoy the peace and quiet of your own private retreat with this 3 bedroom 2 bath farm house, multiple outbuildings including a huge steel building (2,744 sq ft) with roll up doors, air conditioned office and it's own bathroom. The entire property is fenced. The house has had a recent kitchen & bathroom updating and features a large open back porch.
Location
State FL
County Glades
Community Acreage
Area Gc01 - Glades County
Rooms
Bedroom Description 3.0
Interior
Interior Features Built-in Features, Family/ Dining Room, Fireplace, Living/ Dining Room, Shower Only, Separate Shower, Walk- In Closet(s), Split Bedrooms
Heating Central, Electric
Cooling Central Air, Ceiling Fan(s), Electric
Flooring Tile, Wood
Furnishings Unfurnished
Fireplace Yes
Window Features Single Hung,Window Coverings
Appliance Dryer, Dishwasher, Freezer, Microwave, Refrigerator, Washer
Exterior
Exterior Feature Fence
Garage Detached, Garage
Garage Spaces 2.0
Garage Description 2.0
Community Features Non- Gated
Amenities Available Guest Suites
Waterfront No
Waterfront Description None
View Y/N Yes
Water Access Desc Well
View Preserve, Trees/ Woods
Roof Type Metal
Porch Open, Porch
Parking Type Detached, Garage
Garage Yes
Private Pool No
Building
Faces West
Story 1
Sewer Septic Tank
Water Well
Architectural Style Ranch, One Story
Additional Building Outbuilding
Structure Type Vinyl Siding,Wood Frame
Construction Status Resale
Schools
Elementary Schools Moore Haven Elementary
Middle Schools Moore Haven Middle School
High Schools Moore Haven High School
Others
Pets Allowed Yes
HOA Fee Include None
Senior Community No
Tax ID A07-40-29-A00-0020-0000
Ownership Single Family
Acceptable Financing All Financing Considered, Cash
Horse Property true
Listing Terms All Financing Considered, Cash
Financing Conventional
Pets Description Yes
Read Less
Bought with Southern Heritage Real Estate
GET MORE INFORMATION




