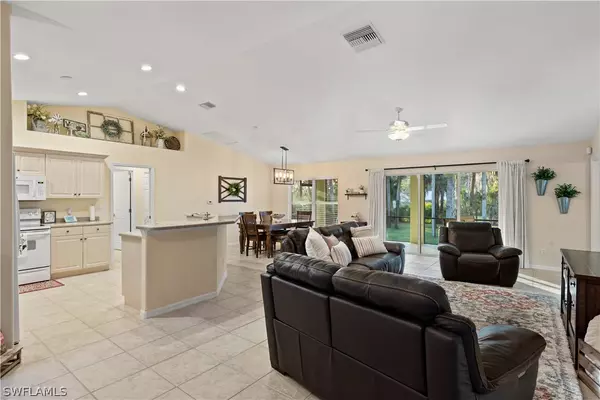For more information regarding the value of a property, please contact us for a free consultation.
350 Caloosa Estates DR Labelle, FL 33935
Want to know what your home might be worth? Contact us for a FREE valuation!

Our team is ready to help you sell your home for the highest possible price ASAP
Key Details
Sold Price $295,000
Property Type Single Family Home
Sub Type Single Family Residence
Listing Status Sold
Purchase Type For Sale
Square Footage 1,788 sqft
Price per Sqft $164
Subdivision Caloosa Estates
MLS Listing ID 221004906
Sold Date 04/05/21
Style Ranch,One Story
Bedrooms 3
Full Baths 2
Construction Status Resale
HOA Y/N No
Year Built 2003
Annual Tax Amount $2,910
Tax Year 2020
Lot Size 0.510 Acres
Acres 0.51
Lot Dimensions Appraiser
Property Description
Embrace the Splendor of this 3 bedroom 2 bath home located in Caloosa Estates, a charming, established neighborhood with one way in and out. Step inside the double door entry to an open floor plan design, highlighted with tile flooring, high ceilings and sliding glass doors leading out to the under truss, screened lanai. The kitchen is designed for people who love to cook and entertain at the same time featuring solid surface countertops. The master suite features beautiful wood laminate flooring, his and hers walk-in closets and a bathroom enhanced with Beauty, Function and Glamour! You will love the OVERSIZED shower!! Two guest bedrooms and a bath on the other side of the home with a pocket door offer your kids or guest plenty of privacy! Outdoors is a treat with the lush landscaping, irrigation and a fenced back yard, ready for your pets or kids. Realize your dreams by scheduling your showing of this beautiful home now!
Location
State FL
County Hendry
Community Caloosa Estates
Area Hd01 - Hendry County
Rooms
Bedroom Description 3.0
Interior
Interior Features Breakfast Bar, Bathtub, Cathedral Ceiling(s), Entrance Foyer, High Speed Internet, Kitchen Island, Living/ Dining Room, Multiple Shower Heads, Pantry, See Remarks, Separate Shower, Walk- In Closet(s), Split Bedrooms
Heating Central, Electric
Cooling Ceiling Fan(s)
Flooring Carpet, Tile
Furnishings Unfurnished
Fireplace No
Window Features Single Hung,Window Coverings
Appliance Dryer, Dishwasher, Freezer, Microwave, Refrigerator, Washer
Laundry Inside
Exterior
Exterior Feature Fence, Sprinkler/ Irrigation, Room For Pool
Garage Attached, Driveway, Garage, Paved, Garage Door Opener
Garage Spaces 2.0
Garage Description 2.0
Community Features Non- Gated
Amenities Available None
Waterfront No
Waterfront Description None
Water Access Desc Well
Roof Type Shingle
Parking Type Attached, Driveway, Garage, Paved, Garage Door Opener
Garage Yes
Private Pool No
Building
Lot Description Rectangular Lot, Sprinklers Automatic
Faces East
Story 1
Sewer Septic Tank
Water Well
Architectural Style Ranch, One Story
Unit Floor 1
Structure Type Block,Concrete,Stucco
Construction Status Resale
Others
Pets Allowed Yes
HOA Fee Include None
Senior Community No
Tax ID 1-29-43-06-060-0000.0080
Ownership Single Family
Security Features Security System Owned,Security System,Smoke Detector(s)
Acceptable Financing All Financing Considered, Cash
Listing Terms All Financing Considered, Cash
Financing VA
Pets Description Yes
Read Less
Bought with Riverside Real Estate Inc
GET MORE INFORMATION




