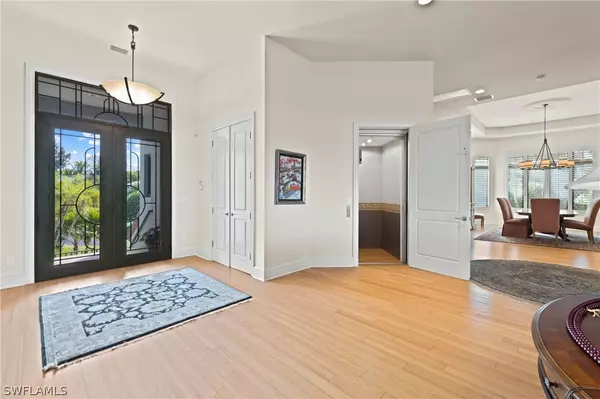For more information regarding the value of a property, please contact us for a free consultation.
2336 Starfish LN Sanibel, FL 33957
Want to know what your home might be worth? Contact us for a FREE valuation!

Our team is ready to help you sell your home for the highest possible price ASAP
Key Details
Sold Price $2,100,000
Property Type Single Family Home
Sub Type Single Family Residence
Listing Status Sold
Purchase Type For Sale
Square Footage 4,603 sqft
Price per Sqft $456
Subdivision Butterknife
MLS Listing ID 220077119
Sold Date 03/01/21
Style Contemporary
Bedrooms 3
Full Baths 2
Half Baths 1
Construction Status Resale
HOA Fees $162/ann
HOA Y/N Yes
Annual Recurring Fee 1950.0
Year Built 2007
Annual Tax Amount $18,999
Tax Year 2020
Lot Size 1.343 Acres
Acres 1.3426
Lot Dimensions Appraiser
Property Description
This stunning home was custom built for the owners & completed in June 2009. It offers high impact windows & doors, tile roof, whole house generator & spaciousness beyond compare. The location is very private yet very close to the beach. The home backs up to conservation land & there is deeded beach access within 100 yards of the front door. As you enter the 10 foot inlaid glass front doors, you are welcomed into a large formal living area with beamed ceilings & fireplace. The formal dining room easily seats 12 & the gourmet kitchen with dry bar &breakfast bar has everything a cook could want. The family room sliders all pocket back & open to the outdoor kitchen on the upper terrace which overlooks the screened in 50 foot heated pool & conservation land. A 3 car garage, plus loads of enclosed storage area, is on the ground floor & an elevator provides easy access to the main living level. A truly unique home with lots of privacy yet convenience to all that Sanibel has to offer.
Location
State FL
County Lee
Community Butterknife
Area Si01 - Sanibel Island
Rooms
Bedroom Description 3.0
Interior
Interior Features Breakfast Bar, Separate/ Formal Dining Room, Dual Sinks, Fireplace, Kitchen Island, Shower Only, Separate Shower, Vaulted Ceiling(s), Walk- In Closet(s), Elevator, Split Bedrooms
Heating Central, Electric
Cooling Central Air, Ceiling Fan(s), Electric, Zoned
Flooring Tile
Furnishings Unfurnished
Fireplace Yes
Window Features Sliding,Impact Glass,Window Coverings
Appliance Built-In Oven, Dryer, Dishwasher, Electric Cooktop, Disposal, Ice Maker, Microwave, Range, Refrigerator, Washer
Laundry Inside, Laundry Tub
Exterior
Exterior Feature Security/ High Impact Doors, Outdoor Kitchen, Storage
Garage Attached, Garage
Garage Spaces 3.0
Garage Description 3.0
Pool Electric Heat, Heated, In Ground, Pool Equipment, Screen Enclosure, Community
Community Features Gated
Amenities Available Beach Rights, Beach Access, Barbecue, Picnic Area, Pool, Tennis Court(s)
Waterfront No
Waterfront Description None
View Y/N Yes
Water Access Desc Public
View Preserve
Roof Type Tile
Porch Porch, Screened
Parking Type Attached, Garage
Garage Yes
Private Pool Yes
Building
Lot Description Irregular Lot
Faces Southeast
Story 2
Sewer Public Sewer
Water Public
Architectural Style Contemporary
Unit Floor 2
Structure Type Block,Concrete,Stucco
Construction Status Resale
Others
Pets Allowed Yes
HOA Fee Include None
Senior Community No
Tax ID 35-46-22-T2-01900.0120
Ownership Single Family
Security Features Security Gate,Gated Community,Security System,Smoke Detector(s)
Acceptable Financing All Financing Considered, Cash
Listing Terms All Financing Considered, Cash
Financing Cash
Pets Description Yes
Read Less
Bought with Royal Shell Real Estate Inc
GET MORE INFORMATION




