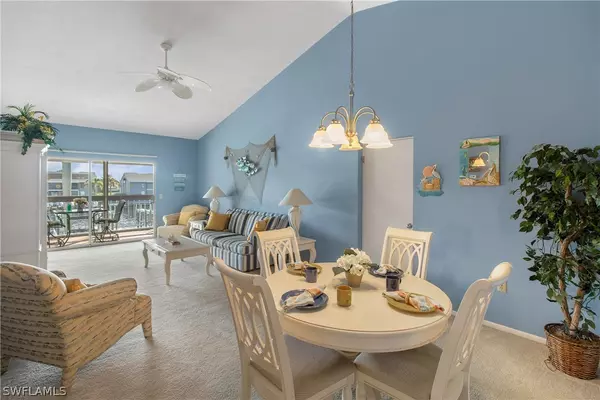For more information regarding the value of a property, please contact us for a free consultation.
4613 SE 5th AVE #207 Cape Coral, FL 33904
Want to know what your home might be worth? Contact us for a FREE valuation!

Our team is ready to help you sell your home for the highest possible price ASAP
Key Details
Sold Price $115,500
Property Type Condo
Sub Type Condominium
Listing Status Sold
Purchase Type For Sale
Square Footage 793 sqft
Price per Sqft $145
Subdivision Rubicon Manor Condominium
MLS Listing ID 220064113
Sold Date 12/08/20
Style Other,Two Story,Low Rise
Bedrooms 1
Full Baths 1
Construction Status Resale
HOA Y/N Yes
Annual Recurring Fee 5400.0
Year Built 1966
Annual Tax Amount $1,433
Tax Year 2019
Lot Size 7,980 Sqft
Acres 0.1832
Lot Dimensions Appraiser
Property Description
Charming GULF ACCESS condo ON EXTRA WIDE RUBICON CANAL. Enjoy CROSS VENTILATION in this unit with spectacular views from the SCREENED BALCONY. Building has just been freshly painted June 2020 and the docks have been recently replaced along with resurfacing of the pool in 2018 and roof replaced in 2017. New hot water heater in 2018, patio rescreened in Oct 2017, new kitchen plumbing in 2017 along with new electrical outlets and faucet as well. FRONT AND REAR ENTRY STAIRS making easy access to either side of the building. FULLY FURNISHED AND TASTEFULLY DECORATED CONDO with sleeper sofa giving you options to sleep at least 4. Great for empty nesters, young professionals or investors. Fabulous location downtown within a few blocks of great dining, entertainment and shopping. Very little available in this area so don't miss this opportunity as it's sure not to last long.
Location
State FL
County Lee
Community Rubicon Manor Condominium
Area Cc12 - Cape Coral Unit 7-15
Rooms
Bedroom Description 1.0
Interior
Interior Features High Speed Internet, Living/ Dining Room, None, Cable T V, Vaulted Ceiling(s)
Heating Central, Electric
Cooling Central Air, Ceiling Fan(s), Electric
Flooring Carpet, Tile
Furnishings Unfurnished
Fireplace No
Window Features Jalousie,Sliding,Window Coverings
Appliance Built-In Oven, Dishwasher, Electric Cooktop, Freezer, Microwave, Refrigerator
Laundry Common Area
Exterior
Exterior Feature Patio
Garage Assigned, Covered, Guest, Paved, One Space, Detached Carport
Carport Spaces 1
Pool Community
Community Features Boat Facilities, Condo Hotel Community, Near Hotel/ Motel
Amenities Available Boat Dock, Boat Ramp, Laundry, Barbecue, Picnic Area, Pool, Sidewalks
Waterfront Yes
Waterfront Description Canal Access, Seawall
View Y/N Yes
Water Access Desc Assessment Paid,Public
View Canal, Pool, Water
Roof Type Shingle
Porch Balcony, Patio, Screened
Parking Type Assigned, Covered, Guest, Paved, One Space, Detached Carport
Garage No
Private Pool No
Building
Lot Description Zero Lot Line
Faces West
Story 2
Entry Level Two
Sewer Public Sewer
Water Assessment Paid, Public
Architectural Style Other, Two Story, Low Rise
Level or Stories Two
Unit Floor 2
Structure Type Block,Concrete,Stucco
Construction Status Resale
Schools
Elementary Schools School Choice
Middle Schools School Choice
High Schools School Choice
Others
Pets Allowed No
HOA Fee Include Irrigation Water,Trash,Water
Senior Community No
Tax ID 12-45-23-C3-0460A.2070
Ownership Condo
Security Features None,Fire Sprinkler System,Smoke Detector(s)
Acceptable Financing All Financing Considered, Cash
Listing Terms All Financing Considered, Cash
Financing FHA
Pets Description No
Read Less
Bought with RE/MAX Realty Group
GET MORE INFORMATION




