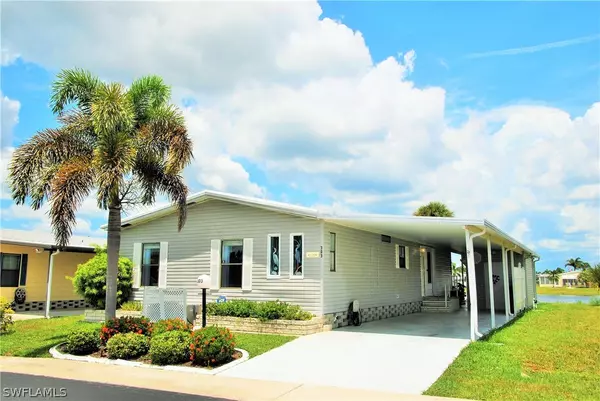For more information regarding the value of a property, please contact us for a free consultation.
303 Dawn DR North Fort Myers, FL 33903
Want to know what your home might be worth? Contact us for a FREE valuation!

Our team is ready to help you sell your home for the highest possible price ASAP
Key Details
Sold Price $106,000
Property Type Manufactured Home
Sub Type Manufactured Home
Listing Status Sold
Purchase Type For Sale
Square Footage 1,248 sqft
Price per Sqft $84
Subdivision Horizon Village
MLS Listing ID 220040589
Sold Date 10/02/20
Style Other,Traditional,Manufactured Home
Bedrooms 2
Full Baths 2
Construction Status Resale
HOA Y/N Yes
Annual Recurring Fee 3240.0
Year Built 1988
Annual Tax Amount $379
Tax Year 2019
Lot Size 5,009 Sqft
Acres 0.115
Lot Dimensions Appraiser
Property Description
Beautiful lakefront views in Horizon Village. What a great location! You will notice the curb appeal of this home the moment you pull up. The exterior appearance of the landscaping sets this home apart from the rest. The view of the lake will be the main focus of living here with viewing options both inside and out. Relax in the shade lakeside under the covered rear patio or from your sitting area inside. There is also a dining table in the lake front room allowing you to enjoy the view during meals. With new laminate flooring throughout the kitchen and down the hall. An inside laundry room provides two separate storage closets as well as a built in ironing board. The guest bath has a combo tub and shower. The guest bedroom has a large wall closet that is deeper than most for extra storage. The cathedral ceilings are continued into the master bedroom which has two large windows making it bright and feeling spacious. The master bath has both a tub, separate shower and a large linen closet. Horizon Village is a 55+ community offering a clubhouse, community pool and spa, billiards room and activities.
Location
State FL
County Lee
Community Horizon Village
Area Fn02 - North Fort Myers Area
Rooms
Bedroom Description 2.0
Interior
Interior Features Bathtub, Cathedral Ceiling(s), High Speed Internet, Living/ Dining Room, Pantry, Separate Shower, Cable T V, Walk- In Closet(s)
Heating Central, Electric
Cooling Central Air, Ceiling Fan(s), Electric
Flooring Carpet, Laminate, Tile, Vinyl
Furnishings Furnished
Fireplace No
Window Features Single Hung,Sliding,Window Coverings
Appliance Dryer, Dishwasher, Disposal, Ice Maker, Microwave, Refrigerator, Self Cleaning Oven, Washer
Exterior
Exterior Feature Storage, Shutters Manual
Garage Attached Carport
Carport Spaces 1
Pool Community
Community Features Non- Gated, Street Lights
Utilities Available Underground Utilities
Amenities Available Bocce Court, Billiard Room, Clubhouse, Pool, Shuffleboard Court, Spa/Hot Tub, Sidewalks
Waterfront No
Waterfront Description None
View Y/N Yes
Water Access Desc Public
View Pond
Roof Type Roof Over
Present Use Manufactured Home
Parking Type Attached Carport
Garage No
Private Pool No
Building
Lot Description Rectangular Lot
Faces West
Story 1
Sewer Public Sewer
Water Public
Architectural Style Other, Traditional, Manufactured Home
Unit Floor 1
Structure Type Manufactured,Vinyl Siding
Construction Status Resale
Others
Pets Allowed No
HOA Fee Include Association Management,Cable TV,Legal/Accounting,Maintenance Grounds,Recreation Facilities,Reserve Fund,Street Lights,Trash
Senior Community Yes
Tax ID 28-43-24-03-00000.3030
Ownership Co- Op
Security Features Smoke Detector(s)
Acceptable Financing All Financing Considered, Cash
Listing Terms All Financing Considered, Cash
Financing Cash
Pets Description No
Read Less
Bought with John R. Wood Properties
GET MORE INFORMATION




