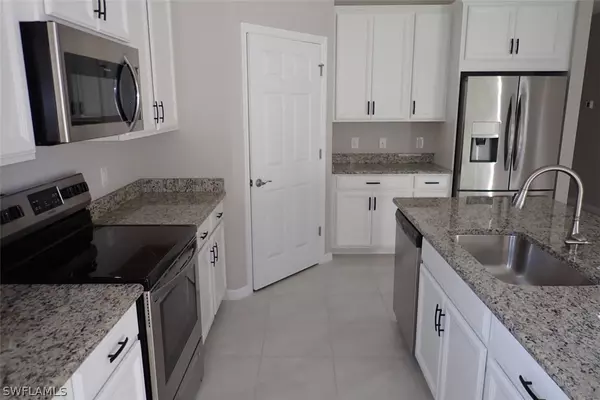For more information regarding the value of a property, please contact us for a free consultation.
15136 Yellow Wood DR Alva, FL 33920
Want to know what your home might be worth? Contact us for a FREE valuation!

Our team is ready to help you sell your home for the highest possible price ASAP
Key Details
Sold Price $259,000
Property Type Single Family Home
Sub Type Single Family Residence
Listing Status Sold
Purchase Type For Sale
Square Footage 2,034 sqft
Price per Sqft $127
Subdivision Cascades
MLS Listing ID 220027251
Sold Date 07/31/20
Style Ranch,One Story
Bedrooms 4
Full Baths 2
Construction Status Resale
HOA Fees $104/qua
HOA Y/N Yes
Annual Recurring Fee 1252.0
Year Built 2019
Annual Tax Amount $1,052
Tax Year 2019
Lot Size 8,973 Sqft
Acres 0.206
Lot Dimensions Appraiser
Property Description
SPOTTLESSLY CLEAN! READY FOR NEW OWNERS! This Delray floorplan offers 2034 square feet under air with volume ceilings, and a large great room for entertaining. The back yard has a peaceful preserve view with ample room for a swimming pool. Low maintenance exterior features include tile roof, paver driveway and paver lanai. The master bedroom has two large walk in closets, dual sinks and a glass enclosed tiled shower. The kitchen boasts 42 inch white raised panel cabinets, granite counter tops and a spacious walk in pantry. Tasteful interior finishes have already been done to this home, making the move-in process seamless. Community features include an amenity center with a state of the art gym, ballroom, yoga studio along with a resort style pool, spa, tennis courts, pickle ball courts and bocce ball. There is even golf availability at the River Hall Country Club. This 55+ community offers it all!
Location
State FL
County Lee
Community River Hall
Area Fe04 - East Fort Myers Area
Rooms
Bedroom Description 4.0
Interior
Interior Features Attic, Dual Sinks, Entrance Foyer, Pantry, Pull Down Attic Stairs, See Remarks, Cable T V, Walk- In Pantry, Walk- In Closet(s), High Speed Internet
Heating Central, Electric
Cooling Central Air, Ceiling Fan(s), Electric, Heat Pump
Flooring Carpet, Tile
Furnishings Unfurnished
Fireplace No
Window Features Single Hung,Shutters
Appliance Dishwasher, Electric Cooktop, Freezer, Disposal, Microwave, Refrigerator, Self Cleaning Oven
Laundry Washer Hookup, Dryer Hookup, Inside
Exterior
Exterior Feature Sprinkler/ Irrigation, Room For Pool
Garage Attached, Deeded, Garage, Garage Door Opener
Garage Spaces 2.0
Garage Description 2.0
Pool Community
Community Features Golf, Gated, Tennis Court(s)
Utilities Available Underground Utilities
Amenities Available Bocce Court, Clubhouse, Fitness Center, Barbecue, Picnic Area, Pickleball, Private Membership, Pool, Spa/Hot Tub, Tennis Court(s), Trail(s)
Waterfront No
Waterfront Description None
View Y/N Yes
Water Access Desc Assessment Paid,Public
View Preserve
Roof Type Tile
Porch Open, Porch
Parking Type Attached, Deeded, Garage, Garage Door Opener
Garage Yes
Private Pool No
Building
Lot Description Rectangular Lot, Sprinklers Automatic
Faces Southwest
Story 1
Sewer Assessment Paid
Water Assessment Paid, Public
Architectural Style Ranch, One Story
Structure Type Block,Concrete,Stucco
Construction Status Resale
Others
Pets Allowed Call, Conditional
HOA Fee Include Association Management,Cable TV,Internet,Irrigation Water,Legal/Accounting,Maintenance Grounds,Pest Control,Recreation Facilities,Reserve Fund,Road Maintenance,Street Lights
Senior Community Yes
Tax ID 34-43-26-04-00000.3810
Ownership Single Family
Security Features Security Gate,Gated Community,Smoke Detector(s)
Acceptable Financing All Financing Considered, Cash, FHA, VA Loan
Listing Terms All Financing Considered, Cash, FHA, VA Loan
Financing Conventional
Pets Description Call, Conditional
Read Less
Bought with Berkshire Hathaway Florida
GET MORE INFORMATION




