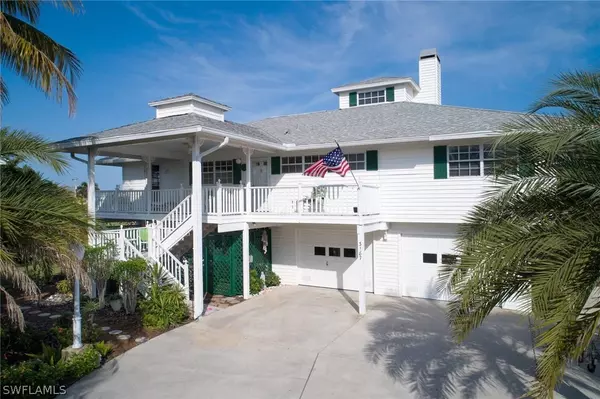For more information regarding the value of a property, please contact us for a free consultation.
3187 Franzone RD St. James City, FL 33956
Want to know what your home might be worth? Contact us for a FREE valuation!

Our team is ready to help you sell your home for the highest possible price ASAP
Key Details
Sold Price $695,000
Property Type Single Family Home
Sub Type Single Family Residence
Listing Status Sold
Purchase Type For Sale
Square Footage 2,248 sqft
Price per Sqft $309
Subdivision St Jude Harbors
MLS Listing ID 221021598
Sold Date 04/30/21
Style Two Story,Stilt
Bedrooms 4
Full Baths 4
Construction Status Resale
HOA Y/N No
Year Built 1988
Annual Tax Amount $5,521
Tax Year 2018
Lot Size 0.480 Acres
Acres 0.48
Lot Dimensions See Remarks
Property Description
Hugh property with a large 5905 sq' home. This beautiful Key West style home has 5905sq' of living and sits on a wonderful large almost 1/2 acre of waterfront property. Upstairs is a nice kitchen with beautiful granite counters, breakfast bar, formal dining area, and a large living area complete with a wood burning fireplace. There is a large span of pocket sliders that open to a huge screened balcony/deck overlooking the pool with a hot tub. There are 2 master suites, a guest bedroom, a full bath and a large laundry room. On the first floor is an "office/den/bedroom" area, including a bar area, full bath, a workshop and a garage for 2 cars. The lovely yard with trickling fountains, sitting areas, fruit and coconut trees, add to this serene and peaceful location. All of this is located on a sailboat access canal that is minutes to open water of Pine Island Sound and the beaches of Sanibel, Captiva, N. Captiva, etc. There are walk around composite docks with 2- 8,000lb remote controlled covered lifts. Plus a 4,000lb davit, fish cleaning station and a bait freezer! Also this home has an elevator shaft in place. Make your appointment today to view this lovely property.
Location
State FL
County Lee
Community St Jude Harbors
Area Pi02 - Pine Island (South)
Rooms
Bedroom Description 4.0
Interior
Interior Features Breakfast Bar, Built-in Features, Separate/ Formal Dining Room, Fireplace, Jetted Tub, Living/ Dining Room, Multiple Master Suites, Pantry, Tub Shower, Cable T V, Walk- In Closet(s), High Speed Internet, Home Office, Split Bedrooms, Workshop
Heating Central, Electric
Cooling Central Air, Ceiling Fan(s), Electric
Flooring Carpet, Tile
Furnishings Partially
Fireplace Yes
Window Features Double Hung,Sliding
Appliance Dryer, Dishwasher, Freezer, Disposal, Ice Maker, Microwave, Range, Refrigerator, Self Cleaning Oven, Trash Compactor, Washer
Laundry Washer Hookup, Dryer Hookup, Inside, Laundry Tub
Exterior
Exterior Feature Courtyard, Deck, Fire Pit, Fruit Trees, Sprinkler/ Irrigation, Patio, Storage, Water Feature
Garage Attached, Underground, Garage, Guest, R V Access/ Parking, Two Spaces, Garage Door Opener
Garage Spaces 2.0
Garage Description 2.0
Pool Concrete, Electric Heat, Heated, In Ground, Pool Equipment, Screen Enclosure, Pool/ Spa Combo
Community Features Boat Facilities
Amenities Available Fitness Center, See Remarks, Storage, Trail(s)
Waterfront Yes
Waterfront Description Canal Access, Intersecting Canal, Navigable Water, See Remarks
View Y/N Yes
Water Access Desc Public
View Canal, Landscaped, Mangroves, Preserve, Water
Roof Type Shingle
Porch Balcony, Deck, Patio, Porch, Screened
Parking Type Attached, Underground, Garage, Guest, R V Access/ Parking, Two Spaces, Garage Door Opener
Garage Yes
Private Pool Yes
Building
Lot Description Corner Lot, Oversized Lot, Sprinklers Automatic
Faces Southeast
Story 2
Entry Level Two
Foundation Pillar/ Post/ Pier
Sewer Septic Tank
Water Public
Architectural Style Two Story, Stilt
Level or Stories Two
Additional Building Outbuilding
Structure Type Vinyl Siding,Wood Frame
Construction Status Resale
Others
Pets Allowed Yes
HOA Fee Include None
Senior Community No
Tax ID 35-45-22-21-00005.0250
Ownership Single Family
Security Features None,Smoke Detector(s)
Acceptable Financing All Financing Considered, Cash
Listing Terms All Financing Considered, Cash
Financing Conventional
Pets Description Yes
Read Less
Bought with RE/MAX Realty Team
GET MORE INFORMATION




