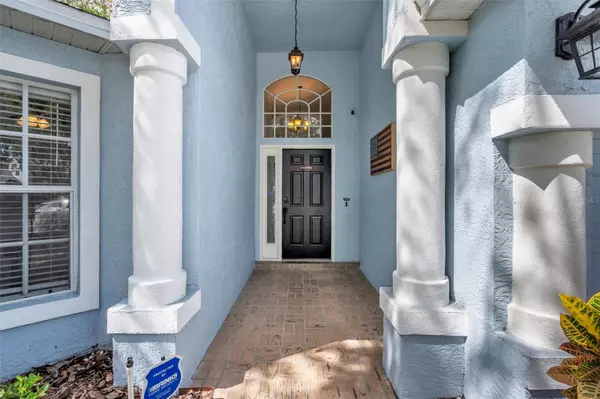For more information regarding the value of a property, please contact us for a free consultation.
3201 SATURN CT Riverview, FL 33578
Want to know what your home might be worth? Contact us for a FREE valuation!

Our team is ready to help you sell your home for the highest possible price ASAP
Key Details
Sold Price $418,000
Property Type Single Family Home
Sub Type Single Family Residence
Listing Status Sold
Purchase Type For Sale
Square Footage 1,808 sqft
Price per Sqft $231
Subdivision Pavilion Ph 2
MLS Listing ID T3458885
Sold Date 09/11/23
Bedrooms 4
Full Baths 3
Construction Status Financing,Inspections
HOA Fees $66/qua
HOA Y/N Yes
Originating Board Stellar MLS
Year Built 1999
Annual Tax Amount $3,112
Lot Size 9,147 Sqft
Acres 0.21
Lot Dimensions 61x126
Property Description
Welcome to this stunning 4-bedroom, 3-bathroom home with a 2-car garage. Situated on a spacious lot, this property boasts a large fenced backyard, offering privacy and tranquility with no backyard neighbors.
Step inside to discover a modern interior featuring newer stainless steel appliances in the kitchen, adding a touch of elegance to your culinary endeavors. The home's 3-way split floorplan ensures maximum privacy and convenience for all occupants.
Enjoy outdoor living at its finest with a large covered patio, perfect for hosting gatherings or simply relaxing in the fresh air.
Convenience is key in this location, as you'll find Publix, a popular grocery store, less than a mile away. Additionally, the vibrant Brandon Mall, Top Golf, Bass Pro Shop, and more are all within a 10-minute drive, offering endless entertainment and shopping options.
If you crave the excitement of city life, downtown Tampa is less than 15 minutes away, providing access to a thriving urban scene, including dining, cultural attractions, and nightlife.
For those who need to commute or explore the surrounding areas, quick and easy access to the Selmon Expressway and Interstate 75 ensures a seamless journey to your desired destinations.
Don't miss the opportunity to make this home your own and experience the perfect blend of comfort, convenience, and connectivity. Schedule a viewing today and envision yourself living the lifestyle you've always dreamed of.
Location
State FL
County Hillsborough
Community Pavilion Ph 2
Zoning PD
Rooms
Other Rooms Formal Dining Room Separate, Inside Utility
Interior
Interior Features Ceiling Fans(s), Solid Surface Counters
Heating Central
Cooling Central Air
Flooring Carpet, Laminate, Tile
Fireplace false
Appliance Dishwasher, Microwave, Range, Refrigerator
Laundry In Kitchen
Exterior
Exterior Feature Rain Gutters, Sidewalk
Garage Spaces 2.0
Fence Vinyl
Utilities Available Public
Waterfront false
View Trees/Woods
Roof Type Shingle
Porch Rear Porch, Screened
Attached Garage true
Garage true
Private Pool No
Building
Story 1
Entry Level One
Foundation Slab
Lot Size Range 0 to less than 1/4
Sewer Public Sewer
Water Public
Structure Type Block
New Construction false
Construction Status Financing,Inspections
Schools
Elementary Schools Frost Elementary School
Middle Schools Giunta Middle-Hb
High Schools Spoto High-Hb
Others
Pets Allowed Yes
Senior Community No
Ownership Fee Simple
Monthly Total Fees $66
Acceptable Financing Cash, Conventional, FHA, VA Loan
Membership Fee Required Required
Listing Terms Cash, Conventional, FHA, VA Loan
Special Listing Condition None
Read Less

© 2024 My Florida Regional MLS DBA Stellar MLS. All Rights Reserved.
Bought with STELLAR NON-MEMBER OFFICE
GET MORE INFORMATION




