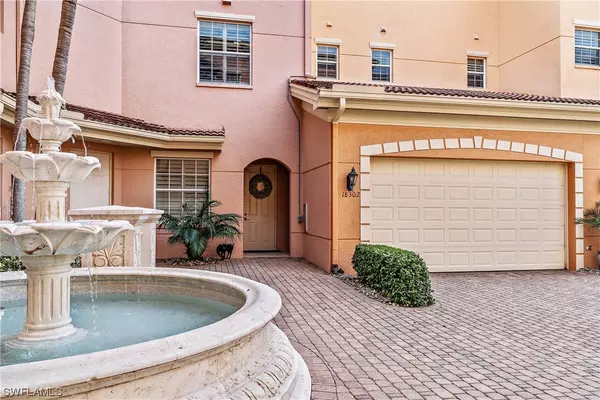For more information regarding the value of a property, please contact us for a free consultation.
580 Avellino Isles CIR #302 Naples, FL 34119
Want to know what your home might be worth? Contact us for a FREE valuation!

Our team is ready to help you sell your home for the highest possible price ASAP
Key Details
Sold Price $1,100,000
Property Type Condo
Sub Type Condominium
Listing Status Sold
Purchase Type For Sale
Square Footage 2,891 sqft
Price per Sqft $380
Subdivision Avellino Isles
MLS Listing ID 221074131
Sold Date 02/28/22
Style Penthouse,Low Rise
Bedrooms 3
Full Baths 3
Half Baths 1
Construction Status Resale
HOA Fees $916/qua
HOA Y/N No
Annual Recurring Fee 11000.0
Year Built 2007
Annual Tax Amount $5,334
Tax Year 2020
Lot Dimensions Builder
Property Description
Breathtaking lake and golf course views from this third floor penthouse end unit condominium. The Giovanni unit is bright with natural light. Many upgrades including a designer Chandelier to welcome you when you enter, a motion detector, ring doorbell, upgraded granite counter tops, custom built in wall unit, custom vanity in master bath, California Closets, custom wood flooring, storm smart hurricane screens-fabric plus transparencies, portable generator, alarm system and new 4ton A/C replaced in 2017, new coil in 2.5 tonA/C in 2016 and many more. This unit is steps away from the newly decorated clubhouse, which features a social room, gym, card room, library, sauna, infinity pool and grill area and hot tub. The community has an onsite property manager 3 days a week during season.
Location
State FL
County Collier
Community Vineyards
Area Na14 -Vanderbilt Rd To Pine Ridge Rd
Rooms
Bedroom Description 3.0
Interior
Interior Features Breakfast Bar, Built-in Features, Breakfast Area, Tray Ceiling(s), Dual Sinks, Entrance Foyer, Eat-in Kitchen, Family/ Dining Room, French Door(s)/ Atrium Door(s), Kitchen Island, Living/ Dining Room, Shower Only, Separate Shower, Cable T V, Walk- In Closet(s), Elevator, High Speed Internet, Split Bedrooms
Heating Central, Electric, Zoned
Cooling Central Air, Ceiling Fan(s), Electric
Flooring Tile
Equipment Generator
Furnishings Unfurnished
Fireplace No
Window Features Single Hung,Impact Glass,Window Coverings
Appliance Built-In Oven, Dryer, Dishwasher, Electric Cooktop, Disposal, Microwave, Refrigerator, Self Cleaning Oven, Washer
Laundry Inside
Exterior
Exterior Feature Courtyard, Deck, Shutters Electric, Water Feature
Garage Assigned, Attached, Driveway, Garage, Paved, Two Spaces, Garage Door Opener
Garage Spaces 2.0
Garage Description 2.0
Pool Community
Community Features Gated, Street Lights
Amenities Available Clubhouse, Fitness Center, Hobby Room, Library, Pool, Sauna, Spa/Hot Tub, Sidewalks
Waterfront Yes
Waterfront Description Lake
View Y/N Yes
Water Access Desc Public
View Golf Course, Lake
Roof Type Tile
Porch Deck, Porch, Screened
Parking Type Assigned, Attached, Driveway, Garage, Paved, Two Spaces, Garage Door Opener
Garage Yes
Private Pool No
Building
Lot Description Zero Lot Line
Faces North
Story 1
Sewer Private Sewer
Water Public
Architectural Style Penthouse, Low Rise
Unit Floor 3
Structure Type Block,Concrete,Stucco
Construction Status Resale
Schools
Elementary Schools Vineyards Elementary School
Middle Schools Oakridge Middle School
High Schools Gulf Coast High School
Others
Pets Allowed Call, Conditional
HOA Fee Include Association Management,Cable TV,Insurance,Internet,Irrigation Water,Legal/Accounting,Maintenance Grounds,Pest Control,Reserve Fund,Road Maintenance,Sewer,Street Lights,Trash,Water
Senior Community No
Tax ID 22670702169
Ownership Condo
Security Features Closed Circuit Camera(s),Security Gate,Gated Community,Key Card Entry,Fire Sprinkler System,Smoke Detector(s)
Acceptable Financing All Financing Considered, Cash, Lease Option
Listing Terms All Financing Considered, Cash, Lease Option
Financing Cash
Pets Description Call, Conditional
Read Less
Bought with Luxury & Beach Realty Inc
GET MORE INFORMATION




