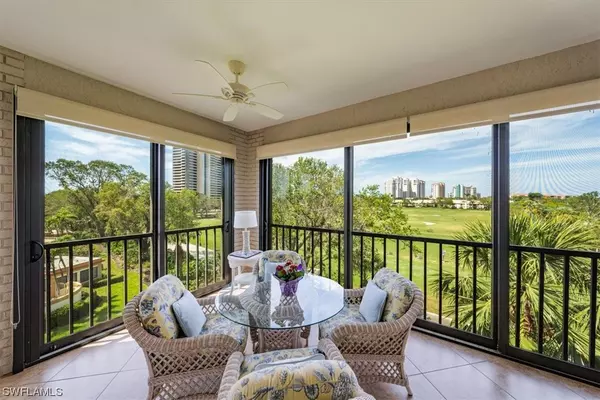For more information regarding the value of a property, please contact us for a free consultation.
6820 Pelican Bay BLVD #145 Naples, FL 34108
Want to know what your home might be worth? Contact us for a FREE valuation!

Our team is ready to help you sell your home for the highest possible price ASAP
Key Details
Sold Price $1,335,000
Property Type Condo
Sub Type Condominium
Listing Status Sold
Purchase Type For Sale
Square Footage 2,311 sqft
Price per Sqft $577
Subdivision Interlachen
MLS Listing ID 223018576
Sold Date 05/15/23
Style Contemporary,Penthouse,Mid Rise
Bedrooms 3
Full Baths 2
Construction Status Resale
HOA Fees $223/ann
HOA Y/N Yes
Annual Recurring Fee 20220.0
Year Built 1991
Annual Tax Amount $7,515
Tax Year 2022
Lot Dimensions Appraiser
Property Description
C9280 - UNIQUE Penthouse unit in the most desirable '5' stack in Interlachen's most recent building, with views on 3 sides and NO common walls to other units! Expansive views over the tree tops to the golf course and driving range, and no other buildings in close proximity, providing a very private and tranquil environment. The light, bright and spacious floor plan features 9' ceilings, eat-in kitchen/breakfast niche, and an extensive wrap-around enclosed lanai with screens and impact glass sliders. Beautifully maintained, tile and hardwood floors throughout, turnkey furnished and with excellent storage, the property lives 'large' like a small villa. Interlachen, with its 'Frank Lloyd Wright style' architecture, is a friendly, low-density community with a lake, fountains, bridges and a glittering circular pool surrounded by a moat. It is perfectly located steps across the Boulevard to the trams to Pelican Bay's 2 beach clubs with private access to 3 miles of white sand beach with beach furniture provided, waterfront dining, plus 18 har-tru tennis courts, and a Community Center with full gym/workout facilities and many other activities and amenities.
Location
State FL
County Collier
Community Pelican Bay
Area Na04 - Pelican Bay Area
Rooms
Bedroom Description 3.0
Interior
Interior Features Built-in Features, Dual Sinks, Eat-in Kitchen, High Ceilings, Living/ Dining Room, Custom Mirrors, Pantry, Shower Only, Separate Shower, Cable T V, Walk- In Closet(s), High Speed Internet
Heating Central, Electric
Cooling Central Air, Electric
Flooring Tile, Wood
Furnishings Furnished
Fireplace No
Window Features Impact Glass,Window Coverings
Appliance Built-In Oven, Double Oven, Dryer, Dishwasher, Electric Cooktop, Freezer, Microwave, Refrigerator, Washer
Laundry Inside
Exterior
Exterior Feature Deck, Security/ High Impact Doors, Sprinkler/ Irrigation, Outdoor Shower, Patio, Storage, Water Feature
Garage Assigned, Deeded, Driveway, Guest, Paved, One Space, Detached Carport
Carport Spaces 1
Pool Community
Community Features Elevator, Golf, Tennis Court(s), Street Lights
Amenities Available Beach Rights, Beach Access, Bike Storage, Business Center, Clubhouse, Fitness Center, Golf Course, Pool, Restaurant, Spa/Hot Tub, Storage, Sidewalks, Tennis Court(s), Trail(s)
Waterfront No
Waterfront Description None
View Y/N Yes
Water Access Desc Public
View Golf Course, Trees/ Woods
Roof Type Built- Up, Flat, Metal
Porch Deck, Patio
Parking Type Assigned, Deeded, Driveway, Guest, Paved, One Space, Detached Carport
Garage No
Private Pool No
Building
Lot Description On Golf Course, Dead End, Sprinklers Automatic
Faces Southeast
Story 1
Sewer Public Sewer
Water Public
Architectural Style Contemporary, Penthouse, Mid Rise
Unit Floor 4
Structure Type Block,Concrete,Stucco
Construction Status Resale
Schools
Elementary Schools Sea Gate Elementary
Middle Schools Pine Ridge Middle School
High Schools Barron Collier High School
Others
Pets Allowed Call, Conditional
HOA Fee Include Association Management,Cable TV,Insurance,Internet,Irrigation Water,Legal/Accounting,Maintenance Grounds,Pest Control,Recreation Facilities,Reserve Fund,Road Maintenance,Sewer,Street Lights,Trash,Water
Senior Community No
Tax ID 51696000366
Ownership Condo
Security Features Security Guard,Smoke Detector(s)
Financing Cash
Pets Description Call, Conditional
Read Less
Bought with John R Wood Properties
GET MORE INFORMATION




