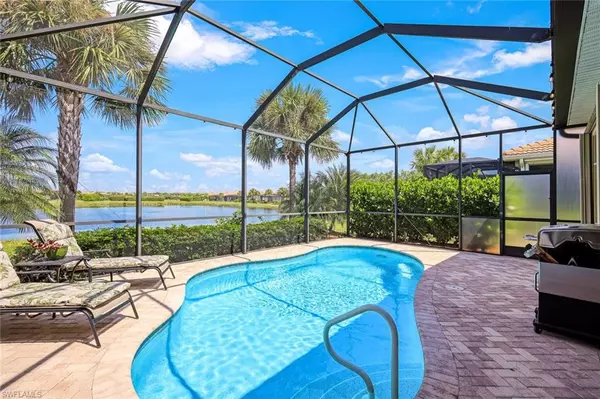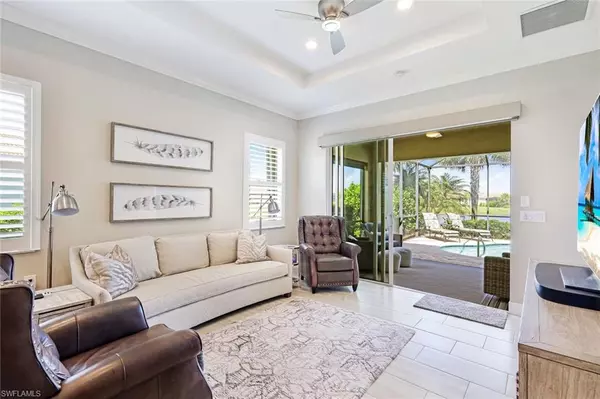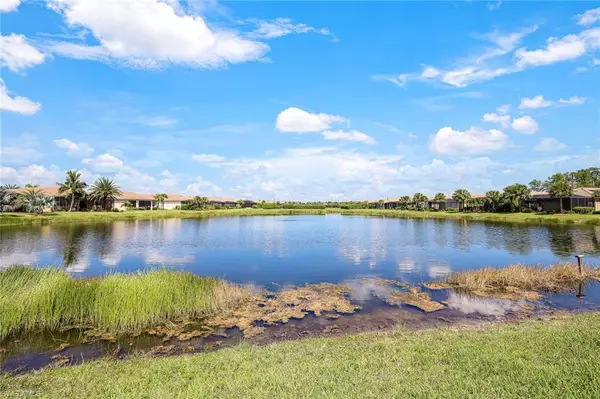For more information regarding the value of a property, please contact us for a free consultation.
10554 Migliera WAY Fort Myers, FL 33913
Want to know what your home might be worth? Contact us for a FREE valuation!

Our team is ready to help you sell your home for the highest possible price ASAP
Key Details
Sold Price $595,000
Property Type Single Family Home
Sub Type Single Family Residence
Listing Status Sold
Purchase Type For Sale
Square Footage 1,591 sqft
Price per Sqft $373
Subdivision Materita
MLS Listing ID 223066832
Sold Date 11/08/23
Bedrooms 3
Full Baths 2
HOA Fees $165/qua
HOA Y/N Yes
Originating Board Naples
Year Built 2017
Annual Tax Amount $7,127
Tax Year 2022
Lot Size 7,631 Sqft
Acres 0.1752
Property Description
Spacious Medina Floorplan with 3 bedrooms, 2 baths, 2 car garage, Heated Pool and Waterfront homesite built by WCI in this fabulous 55plus Community of Pelican Preserve. Upgrades include plank tile floor and upgraded carpet, full home Storm Smart motorized Roll Down lanai hurricane screens , whole house Aluminum accordion storm shutters, professionally installed lanai string lights with indoor light switch and dimmer. Upgraded cam lights and ceiling fans, upgraded Landscaping, Plantation Blinds, Hunter Douglas motorized roller shades on sliding doors, in wall pest defense system. Great Room floorplan featuring granite counter tops, wood cabinetry, stainless appliances, custom interior painting. The two guest rooms are served by a spacious bath with a shower /tub combo. The Primary bedroom offers a large closet and overlooks pool. The bath offers dual sinks and a walk-in shower. Enjoy a covered lanai for dining and entertaining and grilling and lounging by the heated pool. Amenities include gated entrance, golf, restaurants, indoor and outdoor pools, pickleball, tennis, billiards, art and sewing studio, fitness center, spa, walking trails, Ampitheater events.Close to the airport.
Location
State FL
County Lee
Area Pelican Preserve
Zoning SDA
Rooms
Bedroom Description Master BR Ground,Split Bedrooms
Dining Room Dining - Family
Interior
Interior Features Built-In Cabinets, Foyer, Pantry, Smoke Detectors
Heating Central Electric
Flooring Carpet, Tile
Equipment Auto Garage Door, Dishwasher, Disposal, Dryer, Microwave, Refrigerator/Icemaker, Self Cleaning Oven, Smoke Detector, Washer
Furnishings Unfurnished
Fireplace No
Appliance Dishwasher, Disposal, Dryer, Microwave, Refrigerator/Icemaker, Self Cleaning Oven, Washer
Heat Source Central Electric
Exterior
Exterior Feature Screened Lanai/Porch
Garage Deeded, Attached
Garage Spaces 2.0
Pool Community, Below Ground, Concrete, Electric Heat, Screen Enclosure
Community Features Clubhouse, Park, Pool, Dog Park, Fishing, Fitness Center, Golf, Racquetball, Restaurant, Sidewalks, Street Lights, Tennis Court(s), Gated
Amenities Available Billiard Room, Boat Storage, Bocce Court, Business Center, Clubhouse, Park, Pool, Community Room, Spa/Hot Tub, Dog Park, Fishing Pier, Fitness Center, Full Service Spa, Golf Course, Hobby Room, Internet Access, Library, Pickleball, Racquetball, Restaurant, Sauna, Shuffleboard Court, Sidewalk, Streetlight, Tennis Court(s), Underground Utility
Waterfront Yes
Waterfront Description Lake
View Y/N Yes
View Lake
Roof Type Tile
Total Parking Spaces 2
Garage Yes
Private Pool Yes
Building
Lot Description Regular
Building Description Concrete Block,Stucco, DSL/Cable Available
Story 1
Water Central
Architectural Style Contemporary, Single Family
Level or Stories 1
Structure Type Concrete Block,Stucco
New Construction No
Schools
Elementary Schools School Choice
Middle Schools School Choice
High Schools School Choice
Others
Pets Allowed With Approval
Senior Community No
Tax ID 01-45-25-P1-0420Q.0150
Ownership Single Family
Security Features Smoke Detector(s),Gated Community
Read Less

GET MORE INFORMATION




