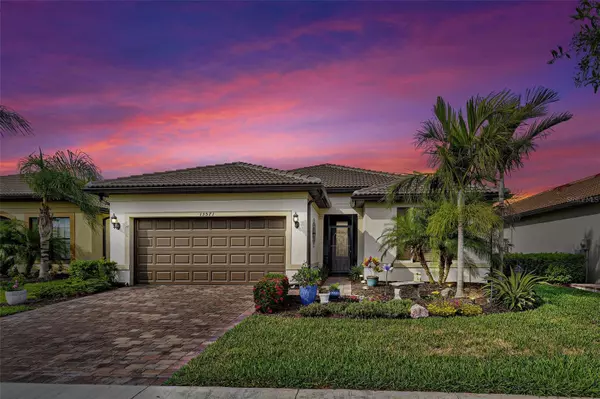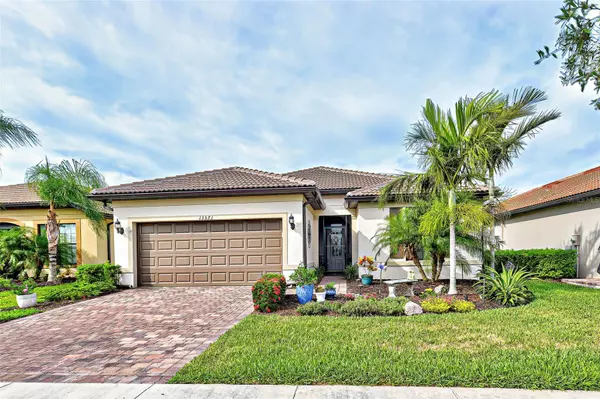For more information regarding the value of a property, please contact us for a free consultation.
13571 ESPOSITO ST Venice, FL 34293
Want to know what your home might be worth? Contact us for a FREE valuation!

Our team is ready to help you sell your home for the highest possible price ASAP
Key Details
Sold Price $750,000
Property Type Single Family Home
Sub Type Single Family Residence
Listing Status Sold
Purchase Type For Sale
Square Footage 1,865 sqft
Price per Sqft $402
Subdivision Islandwalk/The West Vlgs Ph 5
MLS Listing ID A4570723
Sold Date 11/30/23
Bedrooms 2
Full Baths 2
Construction Status Inspections
HOA Fees $368/qua
HOA Y/N Yes
Originating Board Stellar MLS
Year Built 2019
Annual Tax Amount $6,065
Lot Size 6,969 Sqft
Acres 0.16
Property Description
* THE LOWEST PRICED POOL HOME IN iSLANDWALK * SUMMERWOOD - SOUTHERN EXPOSURE - INGROUND POOL - ZERO CORNER SLIDING DOORS - 2 CAR + GOLF CART TANDEM GARAGE + A 4 FOOT EXTENSION MAKES THIS THE LARGEST GARAGE POSSIBLE IN THE DIVOSTA CLASSIC SERIES HOMES ! This beautiful home offers the most sought-after options and features available. Add to this a highly desirable floorplan and situated in the most desirable community - Islandwalk at Wellen Park ! You may have missed your opportunity to build before we were sold out, but here is your second chance to have the finest in structural options in the most popular floorplan. This lightly lived in home allows you to start enjoying the carefree Florida lifestyle you have been dreaming of now. A southern exposure in the back of this home affords you the opportunity to soak up the sun the entire day in your beautiful inground pool, while in the evening you will enjoy majestic sunsets 365 days a year. A screened front entryway coupled with your screened lanai ensures a gentle cross breeze throughout your home. A soft neutral pallet was selected for the finishes in this home which will coordinate with your own personal interior design choices. Best of all in addition to the 2 bedrooms, you have the additional flex space with neo-classic sliding barn door which allows for an office, den or a 3rd bedroom for guests. Some of the many custom interior features include soft neutral kitchen cabinetry with under cabinet lighting, recessed lighting in kitchen, dining room, flex room and hallway, neutral floor tile throughout the living areas, custom privacy shade on zero corner sliding doors, custom blanc wall tile and flooring in the master ensuite walk in shower, and ceiling wall speakers in the great room. On the exterior, you will find soft landscape lighting and uplighting leading to the front entry. Wellen Park is the 4th most popular master planned community in the U.S. and the best part is, it is right outside our gates ! Once completed you will have access to a multitude of recreational activities, concerts, shopping and fine dining only a bike or golf cart ride away. You have watched and waited while others around you have taken the plunge into the carefree Florida living, now it's your turn ! Strangers who become Clients, Clients who become Neighbors, Neighbors who become Friends, and Friends who become Family....that's how we roll in Islandwalk !
Location
State FL
County Sarasota
Community Islandwalk/The West Vlgs Ph 5
Zoning V
Interior
Interior Features In Wall Pest System, Open Floorplan, Solid Surface Counters
Heating Electric
Cooling Central Air
Flooring Carpet, Tile
Furnishings Unfurnished
Fireplace false
Appliance Cooktop, Dishwasher, Disposal, Dryer, Electric Water Heater, Microwave, Refrigerator, Washer
Exterior
Exterior Feature Rain Gutters, Sliding Doors
Garage Spaces 3.0
Pool Child Safety Fence, Gunite, Heated, In Ground
Community Features Association Recreation - Owned, Buyer Approval Required, Clubhouse, Community Mailbox, Deed Restrictions, Fishing, Fitness Center, Gated, Golf Carts OK, Irrigation-Reclaimed Water, Lake, No Truck/RV/Motorcycle Parking, Park, Playground, Pool, Sidewalks, Tennis Courts
Utilities Available Public
Amenities Available Basketball Court, Cable TV, Clubhouse, Fence Restrictions, Fitness Center, Gated, Pickleball Court(s), Playground, Pool, Recreation Facilities, Spa/Hot Tub, Tennis Court(s), Vehicle Restrictions
Waterfront true
Waterfront Description Canal - Brackish
View Y/N 1
View Water
Roof Type Tile
Attached Garage true
Garage true
Private Pool Yes
Building
Story 1
Entry Level One
Foundation Slab
Lot Size Range 0 to less than 1/4
Builder Name Divosta/Pulte
Sewer Public Sewer
Water Canal/Lake For Irrigation, Public
Structure Type Cement Siding
New Construction false
Construction Status Inspections
Schools
Elementary Schools Taylor Ranch Elementary
Middle Schools Venice Area Middle
High Schools Venice Senior High
Others
Pets Allowed Yes
HOA Fee Include Guard - 24 Hour,Cable TV,Common Area Taxes,Pool,Escrow Reserves Fund,Internet,Maintenance Grounds,Management,Private Road,Recreational Facilities
Senior Community No
Ownership Fee Simple
Monthly Total Fees $368
Acceptable Financing Cash, Conventional
Membership Fee Required Required
Listing Terms Cash, Conventional
Num of Pet 10+
Special Listing Condition None
Read Less

© 2024 My Florida Regional MLS DBA Stellar MLS. All Rights Reserved.
Bought with COLDWELL BANKER SUNSTAR REALTY
GET MORE INFORMATION




