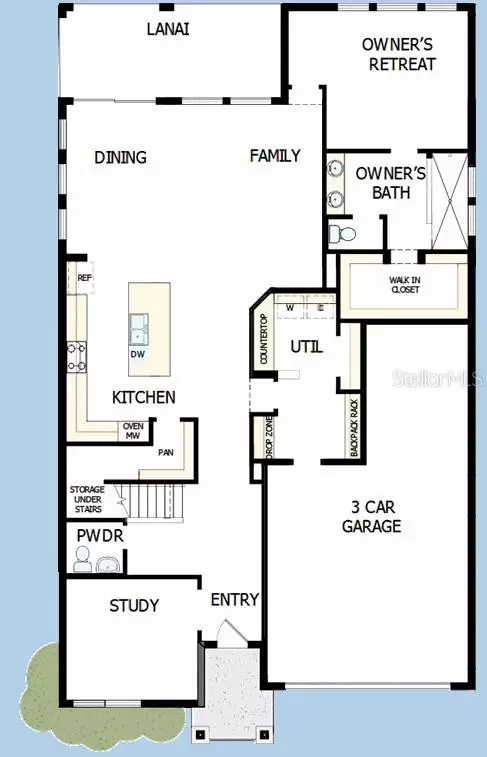For more information regarding the value of a property, please contact us for a free consultation.
1451 GOPHER LOOP Tarpon Springs, FL 34689
Want to know what your home might be worth? Contact us for a FREE valuation!

Our team is ready to help you sell your home for the highest possible price ASAP
Key Details
Sold Price $719,990
Property Type Single Family Home
Sub Type Single Family Residence
Listing Status Sold
Purchase Type For Sale
Square Footage 3,061 sqft
Price per Sqft $235
Subdivision Eagle Creek
MLS Listing ID T3479011
Sold Date 12/28/23
Bedrooms 4
Full Baths 3
Half Baths 1
HOA Fees $165/qua
HOA Y/N Yes
Originating Board Stellar MLS
Year Built 2023
Annual Tax Amount $1,539
Lot Size 5,662 Sqft
Acres 0.13
Property Description
You’ll be delighted by the glamorous comforts and attention to detail of The Summerloch floor plan by David Weekley Homes of Tampa. Put your interior design skills to fantastic use in the boundless potential of the open-concept study, family room, and dining space.
The gourmet kitchen is open to the sunlit living area and includes an oversized pantry and a multi-function center island. Leave the outside world behind and lavish in the Owner’s Retreat, featuring a contemporary en suite bathroom and extensive walk-in closet.
Each guest suite and bedroom is situated on the second floor, offering ample privacy, individual walk-in closets, and wonderful places to grow. Create lifelong memories together in the fun and inviting upstairs retreat.
**Seller to provide buyers up to $20,000 as Flex Dollars to be used toward their choice of a Home Discount, Rate Buy Down, Closing Costs and/or Allowable Financing Contributions when using our preferred lender for sale occurring prior to November 30, 2023.
Location
State FL
County Pinellas
Community Eagle Creek
Zoning RESI
Rooms
Other Rooms Den/Library/Office, Loft
Interior
Interior Features Built-in Features, In Wall Pest System, Kitchen/Family Room Combo
Heating Electric, Heat Pump
Cooling Central Air
Flooring Hardwood
Furnishings Unfurnished
Fireplace false
Appliance Built-In Oven, Cooktop, Dishwasher, Disposal, Electric Water Heater, Exhaust Fan, Range Hood
Laundry Inside
Exterior
Exterior Feature Hurricane Shutters, Irrigation System, Rain Gutters, Sidewalk, Sliding Doors, Sprinkler Metered
Garage Garage Door Opener
Garage Spaces 3.0
Community Features Deed Restrictions, Special Community Restrictions
Utilities Available BB/HS Internet Available, Cable Available, Electricity Available, Sprinkler Meter
Amenities Available Gated
Waterfront false
Roof Type Shingle
Porch Covered, Rear Porch
Parking Type Garage Door Opener
Attached Garage true
Garage true
Private Pool No
Building
Entry Level Two
Foundation Slab, Stem Wall
Lot Size Range 0 to less than 1/4
Builder Name David Weekley Homes
Sewer Public Sewer
Water Public
Architectural Style Traditional
Structure Type Block,Cement Siding,Stucco,Wood Frame
New Construction true
Schools
Elementary Schools Tarpon Springs Elementary-Pn
Middle Schools Tarpon Springs Middle-Pn
High Schools Tarpon Springs High-Pn
Others
Pets Allowed Yes
Senior Community No
Ownership Fee Simple
Monthly Total Fees $165
Acceptable Financing Cash, Conventional, FHA, VA Loan
Membership Fee Required Required
Listing Terms Cash, Conventional, FHA, VA Loan
Special Listing Condition None
Read Less

© 2024 My Florida Regional MLS DBA Stellar MLS. All Rights Reserved.
Bought with STELLAR NON-MEMBER OFFICE
GET MORE INFORMATION




