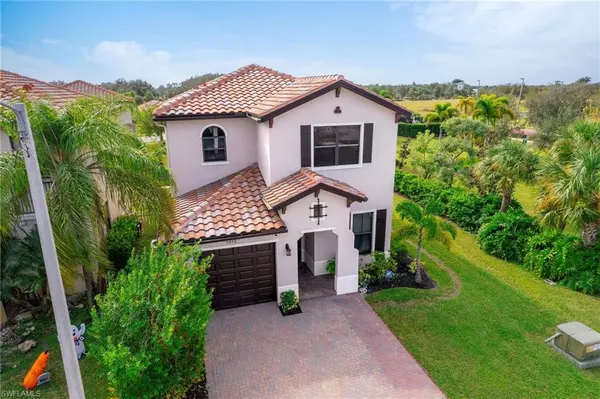For more information regarding the value of a property, please contact us for a free consultation.
5492 Cameron DR Ave Maria, FL 34142
Want to know what your home might be worth? Contact us for a FREE valuation!

Our team is ready to help you sell your home for the highest possible price ASAP
Key Details
Sold Price $459,900
Property Type Single Family Home
Sub Type 2 Story,Single Family Residence
Listing Status Sold
Purchase Type For Sale
Square Footage 2,251 sqft
Price per Sqft $204
Subdivision Coquina At Maple Ridge
MLS Listing ID 223079333
Sold Date 12/30/23
Bedrooms 4
Full Baths 3
Half Baths 1
HOA Fees $141/mo
HOA Y/N Yes
Originating Board Naples
Year Built 2016
Annual Tax Amount $4,295
Tax Year 2022
Lot Size 3,484 Sqft
Acres 0.08
Property Description
You don’t want to miss out on this rarely available CORNER LOT- Encinita floor plan for sale in highly desirable Maple Ridge. This is the largest floor plan currently offered in all of Coquina and the only floor plan in Coquina to offer the MASTER BEDROOM ON THE FIRST FLOOR. Attention to detail was not spared on this home and it shows just like a brand new construction. This home features upgraded cabinetry with crown molding, stainless steel appliances, luxurious granite countertops. Hardwood floor on main floor, second level and staircase feature brand new luxury vinyl. Fresh paint INSIDE AND OUT and so much more! The garage has been upgraded with flake epoxy flooring. Washer and dryer is also brand new! This one will not last long!
Location
State FL
County Collier
Area Ave Maria
Rooms
Bedroom Description Master BR Ground,Split Bedrooms
Dining Room Breakfast Bar, Dining - Living, Eat-in Kitchen
Kitchen Pantry
Interior
Interior Features Pantry, Smoke Detectors, Window Coverings
Heating Central Electric
Flooring Laminate, Tile
Equipment Auto Garage Door, Cooktop - Electric, Dishwasher, Disposal, Dryer, Freezer, Microwave, Refrigerator, Self Cleaning Oven, Smoke Detector, Washer
Furnishings Unfurnished
Fireplace No
Window Features Window Coverings
Appliance Electric Cooktop, Dishwasher, Disposal, Dryer, Freezer, Microwave, Refrigerator, Self Cleaning Oven, Washer
Heat Source Central Electric
Exterior
Exterior Feature Open Porch/Lanai
Garage Attached
Garage Spaces 1.0
Pool Community
Community Features Clubhouse, Park, Pool, Dog Park, Fitness Center, Restaurant, Sidewalks, Street Lights, Tennis Court(s)
Amenities Available Basketball Court, Bike And Jog Path, Bocce Court, Clubhouse, Park, Pool, Dog Park, Fitness Center, Pickleball, Play Area, Restaurant, Sauna, Shopping, Sidewalk, Streetlight, Tennis Court(s), Underground Utility
Waterfront No
Waterfront Description None
View Y/N Yes
View Landscaped Area
Roof Type Tile
Parking Type Attached
Total Parking Spaces 1
Garage Yes
Private Pool No
Building
Lot Description Regular
Story 2
Water Central
Architectural Style Two Story, Single Family
Level or Stories 2
Structure Type Concrete Block,Stucco
New Construction No
Others
Pets Allowed With Approval
Senior Community No
Tax ID 27725003608
Ownership Single Family
Security Features Smoke Detector(s)
Read Less

Bought with MVP Realty Associates LLC
GET MORE INFORMATION




