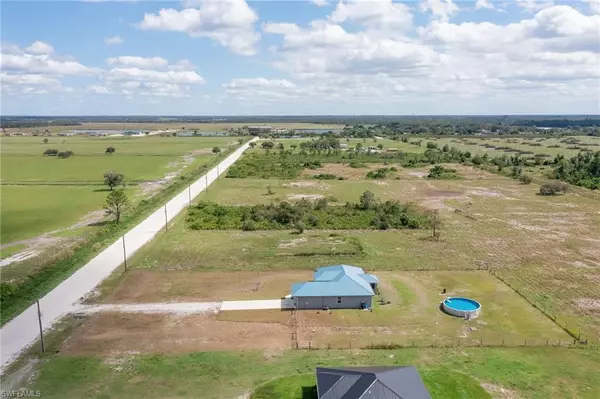For more information regarding the value of a property, please contact us for a free consultation.
1260 Wren ST Labelle, FL 33935
Want to know what your home might be worth? Contact us for a FREE valuation!

Our team is ready to help you sell your home for the highest possible price ASAP
Key Details
Sold Price $365,000
Property Type Single Family Home
Sub Type Ranch,Single Family Residence
Listing Status Sold
Purchase Type For Sale
Square Footage 1,692 sqft
Price per Sqft $215
Subdivision Muse
MLS Listing ID 223075852
Sold Date 01/05/24
Bedrooms 4
Full Baths 2
HOA Y/N No
Originating Board Naples
Year Built 2022
Annual Tax Amount $172
Tax Year 2022
Lot Size 1.080 Acres
Acres 1.08
Property Description
This one-year-old home offers the perfect blend of comfort, convenience, and a touch of Florida living. Step inside to find a spacious, open-concept living area. The well-lit interior features abundant natural light, highlighting the neutral color palette and high ceilings. The kitchen is equipped with modern appliances, plenty of counter space, and an adjacent dining area. It's a functional space and perfect for entertaining. The house boasts 4 comfortable bedrooms that offer a peaceful retreat for rest and relaxation. The master suite features an ensuite bathroom and ample storage. Tile throughout the home provides low-maintenance flooring for kids and pets. A spacious 2-car garage offers protection for your vehicles and additional storage space. Enjoy your morning coffee on the screened back porch while soaking in the Florida sunshine. An oversized and fenced lot allows plenty of room to build a backyard oasis or lounge in the pool. If you've been dreaming of a charming single-story home in LaBelle, Florida, this property is a must-see. Don't miss the opportunity to make it your own and enjoy the serenity and beauty of this wonderful community. More info here: bit.ly/1260wren
Location
State FL
County Glades
Area Muse
Rooms
Bedroom Description First Floor Bedroom,Split Bedrooms
Dining Room Breakfast Bar, Dining - Family
Kitchen Island
Interior
Heating Central Electric
Flooring Tile
Equipment Auto Garage Door, Cooktop - Electric, Dishwasher, Dryer, Refrigerator, Washer
Furnishings Unfurnished
Fireplace No
Appliance Electric Cooktop, Dishwasher, Dryer, Refrigerator, Washer
Heat Source Central Electric
Exterior
Exterior Feature Screened Lanai/Porch
Garage Driveway Paved, Attached
Garage Spaces 2.0
Fence Fenced
Pool Above Ground
Amenities Available None
Waterfront No
Waterfront Description None
View Y/N Yes
View Trees/Woods
Roof Type Metal
Parking Type Driveway Paved, Attached
Total Parking Spaces 2
Garage Yes
Private Pool Yes
Building
Lot Description Oversize
Building Description Concrete Block,Stucco, DSL/Cable Available
Story 1
Sewer Septic Tank
Water Well
Architectural Style Ranch, Single Family
Level or Stories 1
Structure Type Concrete Block,Stucco
New Construction No
Others
Pets Allowed Yes
Senior Community No
Tax ID A25-42-28-U01-0011-4930
Ownership Single Family
Read Less

Bought with FGC Non-MLS Office
GET MORE INFORMATION




