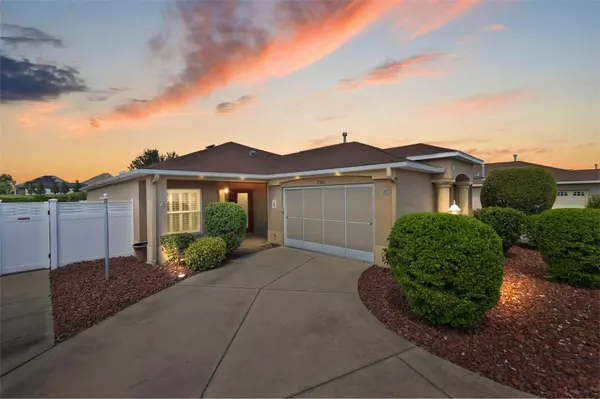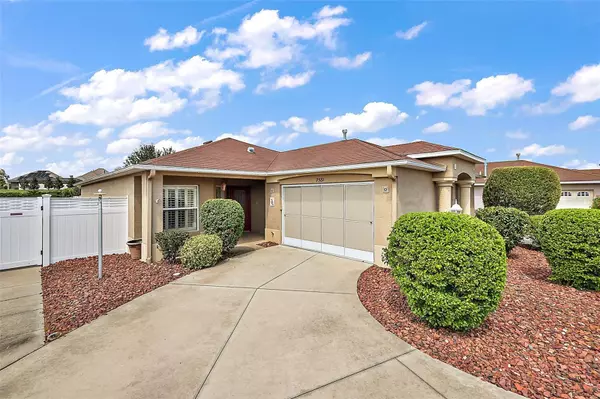For more information regarding the value of a property, please contact us for a free consultation.
7581 SE 170TH BROUGHTON PL The Villages, FL 32162
Want to know what your home might be worth? Contact us for a FREE valuation!

Our team is ready to help you sell your home for the highest possible price ASAP
Key Details
Sold Price $367,000
Property Type Single Family Home
Sub Type Villa
Listing Status Sold
Purchase Type For Sale
Square Footage 1,765 sqft
Price per Sqft $207
Subdivision The Villages
MLS Listing ID G5072923
Sold Date 01/12/24
Bedrooms 3
Full Baths 2
Construction Status Financing
HOA Y/N No
Originating Board Stellar MLS
Year Built 2003
Annual Tax Amount $2,160
Lot Size 5,662 Sqft
Acres 0.13
Lot Dimensions 53x105
Property Description
Completely enhanced 3/2 Grantham courtyard villa with ENCLOSED LANAI/FLORIDA ROOM and enormous 24’x23’ covered birdcage in the Village of Calumet Grove. With the addition of the Florida room, the total climate-controlled living space increased to 1765 sq. ft. This villa boasts exceptional curb appeal with professional rock landscaping, stucco exterior, and inviting front porch. Interior features include TILE flooring in main living areas, LAMINATE flooring in guest bedrooms, and PLANTATION shutters; both bathrooms were updated with new vanities, mirrors, lighting, vessel sinks, and granite countertops. The spacious open kitchen features Maple cabinetry, GRANITE countertops, tile backsplash, upgraded STAINLESS appliances, GAS cooking, pantry, breakfast bar, and eat-in area. The kitchen opens to the spacious dining and living areas with VOLUME ceilings and TILE flooring. The luxurious master suite provides a spacious bedroom (with convenient access to the Florida Room), a large walk-in closet, and a completely remodeled en suite bathroom with a tiled ROMAN shower. Bedrooms 2-3 have double closets. With a built-in desk, cabinets, and Murphy bed, bedroom 3 is perfect for a home office or craft room. The spacious guest bathroom has a remodeled vanity and sink and a tiled shower/tub. In addition to the climate-controlled Florida room, this villa offers a truly OUTSTANDING OUTDOOR SPACE with a massive 24’x23’ covered birdcage with multiple ceiling fans that you MUST SEE to believe! Complete rear privacy—no homes behind. The private courtyard features beautiful landscaping with brick pavers and stones. A striking paver walkway runs through the side courtyard, where a sliding door opens to a convenient patio area with retractable awning that provides a perfect space for outdoor cooking. The indoor laundry room provides an upgraded washer/dryer, built-in cabinets, and storage racks. Low bond balance! Roof 2011. HVAC 2017. Gutters and downspouts added around entire home. OmniShield home safety network connected. The Village of Calumet Grove is a highly sought-after location close to Nancy Lopez Championship Golf Course and Country Club, numerous executive golf courses, Mulberry Grove Pool and Recreation Center, Calumet Grove Neighborhood Pool, Savannah Center, the fantastic new First Responders Recreation Center, VA Hospital, shopping and restaurants on CR 42, The Villages squares, and more. PLEASE WATCH OUR VIDEO OF THIS ENHANCED VILLA.
Location
State FL
County Marion
Community The Villages
Zoning PUD
Rooms
Other Rooms Florida Room
Interior
Interior Features Built-in Features, Ceiling Fans(s), High Ceilings, Living Room/Dining Room Combo, Primary Bedroom Main Floor, Open Floorplan, Skylight(s), Solid Surface Counters, Solid Wood Cabinets, Split Bedroom, Thermostat, Vaulted Ceiling(s), Walk-In Closet(s)
Heating Natural Gas
Cooling Central Air
Flooring Carpet, Ceramic Tile, Laminate
Fireplace false
Appliance Dishwasher, Disposal, Dryer, Ice Maker, Microwave, Range, Refrigerator, Washer
Laundry Inside, Laundry Room
Exterior
Exterior Feature Courtyard, Rain Gutters, Sliding Doors
Garage Driveway, Garage Door Opener, Golf Cart Parking
Garage Spaces 1.0
Fence Fenced, Masonry, Vinyl
Community Features Community Mailbox, Deed Restrictions, Golf Carts OK, Golf, Pool, Special Community Restrictions, Tennis Courts
Utilities Available Natural Gas Connected
Amenities Available Fence Restrictions, Golf Course, Pickleball Court(s), Pool, Recreation Facilities, Shuffleboard Court, Tennis Court(s), Vehicle Restrictions
Waterfront false
View Park/Greenbelt, Park/Greenbelt
Roof Type Shingle
Parking Type Driveway, Garage Door Opener, Golf Cart Parking
Attached Garage true
Garage true
Private Pool No
Building
Lot Description Oversized Lot, Private
Story 1
Entry Level One
Foundation Slab
Lot Size Range 0 to less than 1/4
Sewer Public Sewer
Water Public
Architectural Style Courtyard
Structure Type Block,Concrete,Stucco
New Construction false
Construction Status Financing
Others
HOA Fee Include Pool,Pool,Recreational Facilities
Senior Community Yes
Ownership Fee Simple
Monthly Total Fees $189
Acceptable Financing Cash, Conventional, FHA, VA Loan
Listing Terms Cash, Conventional, FHA, VA Loan
Special Listing Condition None
Read Less

© 2024 My Florida Regional MLS DBA Stellar MLS. All Rights Reserved.
Bought with KELLER WILLIAMS CORNERSTONE RE
GET MORE INFORMATION




