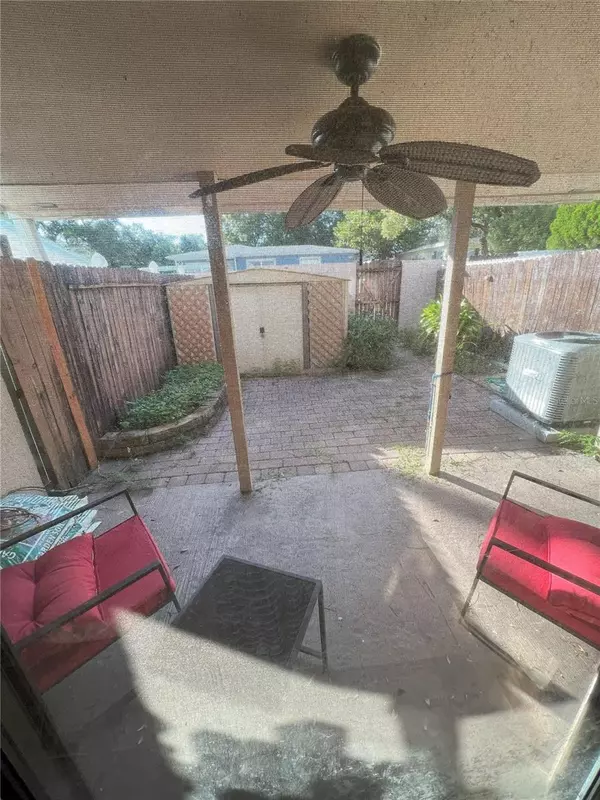For more information regarding the value of a property, please contact us for a free consultation.
2910 KELLY RIDGE LN Tampa, FL 33604
Want to know what your home might be worth? Contact us for a FREE valuation!

Our team is ready to help you sell your home for the highest possible price ASAP
Key Details
Sold Price $215,000
Property Type Townhouse
Sub Type Townhouse
Listing Status Sold
Purchase Type For Sale
Square Footage 1,230 sqft
Price per Sqft $174
Subdivision Kelly Ridge Sub
MLS Listing ID T3488629
Sold Date 01/12/24
Bedrooms 3
Full Baths 2
Half Baths 1
HOA Y/N No
Originating Board Stellar MLS
Year Built 1986
Annual Tax Amount $694
Lot Size 1,742 Sqft
Acres 0.04
Property Description
So many possibilities! This townhome offers so much for a first-time home buyer, university student, or an investor. This home has an assumable 1st mortgage at 4.5% with no assumption fee. Conveniently situated off of Busch BLVD, this home is an easy walk to Busch Gardens Amusement Park, a quick commute to the University of South Florida (USF) and the Tampa Museum of Science and Industry (MOSI). It is centrally located to both I-275 and I-75. Upon entry into the townhome, one observes the tastefully updated stainless steel appliances in the kitchen, granite countertops, and ceramic tile flooring. The family room is adjacent to the adorable dining area and open to the kitchen. Through the kitchen, one finds the indoor washer/dryer alcove that leads out to the carport. The sliding glass doors in the dinette lead to a fenced back lanai/patio. There is a half bath downstairs for guests. The upper level boasts three bedrooms. The primary bedroom has an en-suite full bath, while the other two bedrooms share a centrally located full bathroom. Similar to the kitchen, the bathrooms offer granite countertops and complimentary oak cabinets. This home passed a wind mitigation inspection in July 2023.
Location
State FL
County Hillsborough
Community Kelly Ridge Sub
Zoning PD
Interior
Interior Features Kitchen/Family Room Combo, PrimaryBedroom Upstairs, Solid Surface Counters, Thermostat
Heating Central
Cooling Central Air
Flooring Carpet, Ceramic Tile
Fireplace false
Appliance Dryer, Microwave, Refrigerator, Washer
Exterior
Exterior Feature Balcony, Sidewalk, Sliding Doors, Storage
Community Features Sidewalks
Utilities Available Electricity Connected, Phone Available, Sewer Connected
Waterfront false
Roof Type Shingle
Garage false
Private Pool No
Building
Story 2
Entry Level Two
Foundation Slab
Lot Size Range 0 to less than 1/4
Sewer Public Sewer
Water None
Structure Type Wood Siding
New Construction false
Schools
Middle Schools Van Buren-Hb
High Schools Wharton-Hb
Others
HOA Fee Include None
Senior Community No
Ownership Fee Simple
Acceptable Financing Assumable, Cash, Conventional, FHA, VA Loan
Listing Terms Assumable, Cash, Conventional, FHA, VA Loan
Special Listing Condition None
Read Less

© 2024 My Florida Regional MLS DBA Stellar MLS. All Rights Reserved.
Bought with BOARDWALK REALTY ASSOCIATES, LLC
GET MORE INFORMATION




