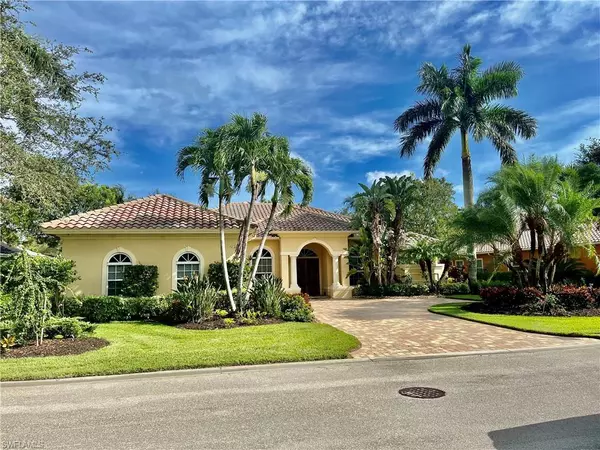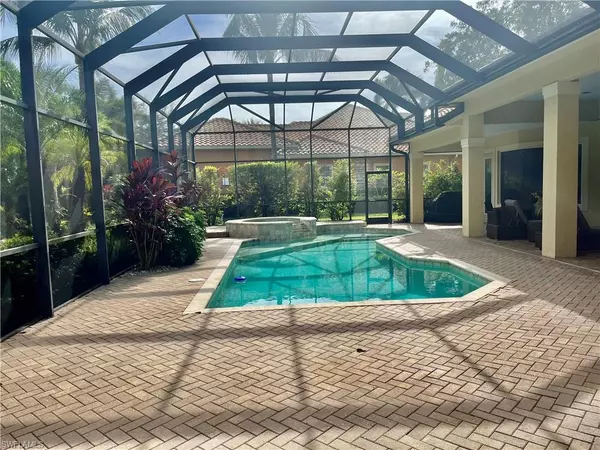For more information regarding the value of a property, please contact us for a free consultation.
7630 Palmer CT Naples, FL 34113
Want to know what your home might be worth? Contact us for a FREE valuation!

Our team is ready to help you sell your home for the highest possible price ASAP
Key Details
Sold Price $1,395,000
Property Type Single Family Home
Sub Type Ranch,Single Family Residence
Listing Status Sold
Purchase Type For Sale
Square Footage 3,037 sqft
Price per Sqft $459
Subdivision Classics Plantation Estates
MLS Listing ID 223075760
Sold Date 02/06/24
Bedrooms 3
Full Baths 3
HOA Fees $6/ann
HOA Y/N Yes
Originating Board Naples
Year Built 2006
Annual Tax Amount $10,994
Tax Year 2022
Lot Size 0.380 Acres
Acres 0.38
Property Description
This stately custom designed Lundstrom home is Situated on a private cul-de-sac street on an oversized .4 acre lot located in the highly desirable and gated Classics Plantation Estates. Large 3-car garage with 9' garage doors. Home backs to a Beautiful Lush Preserve with Mature Trees providing Privacy. The huge screened lanai with paver bricks is approximately 2000 feet and faces SW offering sun on the huge pool all day. This 3037 sq. ft. home has an open floor plan including 3 bedrooms, 3 baths, private office/den, formal dining/living room and large family room. Kitchen has beautiful granite countertops with pull out cabinet shelves. Perfect for entertaining or for the gourmet cook. Included is a breakfast bar as well as a center bar with built in wine rack. Master suite with Bay Window, wood floor and Roman shower. Lely Resort Amenities include 3 Championship Golf Courses, the World-Class Player’s Club and Spa, Har-Tru Tennis Courts & Dining. Come take a look and enjoy all the wonderful amenities Lely Resort offers. Only minutes to Naples Beaches, shopping & dining. Some photos are virtually stagged. No furniture is included. Home is being Sold As Is.
Location
State FL
County Collier
Area Lely Resort
Rooms
Dining Room Breakfast Bar, Eat-in Kitchen, Formal
Kitchen Pantry
Interior
Interior Features Bar, Coffered Ceiling(s), Foyer, French Doors, Laundry Tub, Pantry, Pull Down Stairs, Smoke Detectors, Tray Ceiling(s), Volume Ceiling, Walk-In Closet(s), Window Coverings
Heating Central Electric
Flooring Carpet, Tile, Wood
Equipment Auto Garage Door, Dishwasher, Disposal, Dryer, Microwave, Range, Refrigerator, Refrigerator/Freezer, Refrigerator/Icemaker, Self Cleaning Oven, Washer, Washer/Dryer Hookup
Furnishings Unfurnished
Fireplace No
Window Features Window Coverings
Appliance Dishwasher, Disposal, Dryer, Microwave, Range, Refrigerator, Refrigerator/Freezer, Refrigerator/Icemaker, Self Cleaning Oven, Washer
Heat Source Central Electric
Exterior
Exterior Feature Screened Lanai/Porch
Garage Attached
Garage Spaces 3.0
Pool Pool/Spa Combo, Below Ground, Concrete, Custom Upgrades, Equipment Stays, Pool Bath, Screen Enclosure
Community Features Golf, Sidewalks, Street Lights, Gated
Amenities Available Golf Course, Private Membership, Sidewalk, Streetlight, Underground Utility
Waterfront No
Waterfront Description None
View Y/N Yes
View Landscaped Area, Preserve, Trees/Woods
Roof Type Tile
Street Surface Paved
Parking Type Attached
Total Parking Spaces 3
Garage Yes
Private Pool Yes
Building
Lot Description Oversize
Building Description Concrete Block,Stucco, DSL/Cable Available
Story 1
Water Central
Architectural Style Ranch, Single Family
Level or Stories 1
Structure Type Concrete Block,Stucco
New Construction No
Others
Pets Allowed Limits
Senior Community No
Tax ID 26107001944
Ownership Single Family
Security Features Gated Community,Smoke Detector(s)
Num of Pet 2
Read Less

Bought with Premier Sotheby's Int'l Realty
GET MORE INFORMATION




