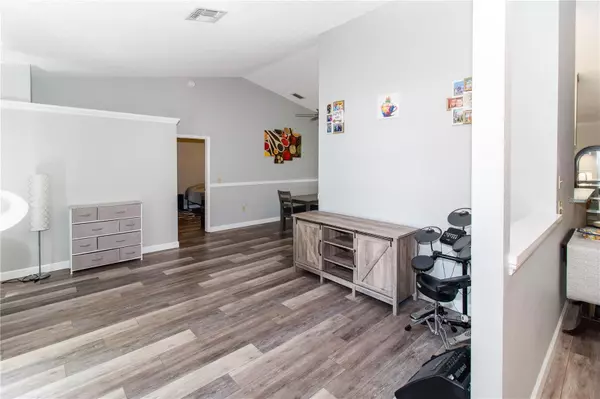For more information regarding the value of a property, please contact us for a free consultation.
8109 GOLF CLUB CT Hudson, FL 34667
Want to know what your home might be worth? Contact us for a FREE valuation!

Our team is ready to help you sell your home for the highest possible price ASAP
Key Details
Sold Price $300,000
Property Type Single Family Home
Sub Type Single Family Residence
Listing Status Sold
Purchase Type For Sale
Square Footage 1,832 sqft
Price per Sqft $163
Subdivision Beacon Woods Village
MLS Listing ID W7857508
Sold Date 02/09/24
Bedrooms 3
Full Baths 2
HOA Fees $27/qua
HOA Y/N Yes
Originating Board Stellar MLS
Year Built 1988
Annual Tax Amount $1,851
Lot Size 0.290 Acres
Acres 0.29
Property Description
DRASTICALLY REDUCED FOR THIS LARGE ---- 3 Bedroom, 2 Bathroom, move in ready home located across the street from the Golf Course, and close to the clubhouse and POOL. Open Floor Plan, split bedroom layout. Large Living Room/dining room combination with vaulted ceilings. Kitchen with newer appliances and wood cabinets, and solid surface counter tops. Plenty of counter space, and pantry. Eat-in area. Interior newly painted and all new Laminate flooring throughout. Master Bedroom, has walk-in closet and oversized master bathroom. There is a new Panel Box, with surge protector, ROOF INSTALLED 9/21. The air conditioning has a Remi Halo system for home purification. A Brand new Sewer Line from house to street as there was a broken pipe last year. The oversized Screened Lanai looks out to a private backyard. Sprinkler system is as is, owner thinks it is connected to well, but never been used. Cul-de-sac street with not a lot of traffic.
Location
State FL
County Pasco
Community Beacon Woods Village
Zoning PUD
Rooms
Other Rooms Family Room, Formal Living Room Separate, Inside Utility
Interior
Interior Features Cathedral Ceiling(s), Ceiling Fans(s), Eat-in Kitchen, High Ceilings, Living Room/Dining Room Combo, Primary Bedroom Main Floor, Open Floorplan, Solid Surface Counters, Solid Wood Cabinets, Split Bedroom, Vaulted Ceiling(s), Walk-In Closet(s)
Heating Central
Cooling Central Air
Flooring Laminate
Fireplace false
Appliance Dishwasher, Disposal, Dryer, Electric Water Heater, Microwave, Range, Refrigerator, Washer
Laundry Inside
Exterior
Exterior Feature Lighting, Rain Gutters
Garage Spaces 2.0
Community Features Clubhouse, Pool, Tennis Courts
Utilities Available Cable Connected, Electricity Connected, Sewer Connected
Waterfront false
Roof Type Shingle
Attached Garage true
Garage true
Private Pool No
Building
Story 1
Entry Level One
Foundation Slab
Lot Size Range 1/4 to less than 1/2
Sewer Public Sewer
Water Well
Structure Type Concrete,Stucco
New Construction false
Schools
Elementary Schools Gulf Highland Elementary
Middle Schools Hudson Middle-Po
High Schools Hudson High-Po
Others
Pets Allowed Yes
HOA Fee Include Pool
Senior Community No
Ownership Fee Simple
Monthly Total Fees $27
Acceptable Financing Cash, Conventional, FHA, VA Loan
Membership Fee Required Required
Listing Terms Cash, Conventional, FHA, VA Loan
Special Listing Condition None
Read Less

© 2024 My Florida Regional MLS DBA Stellar MLS. All Rights Reserved.
Bought with EXP REALTY LLC
GET MORE INFORMATION




